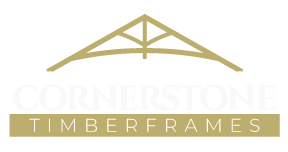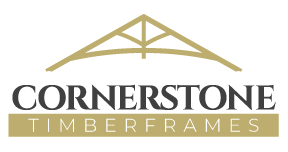- Inspiring views over Pine Portage Bay
- Unique sunroom adjacent to kitchen and main deck
- Country kitchen with large dining island
- Clear sight lines throughout main living area
- Master bedrooms on both main and upper floors
- Great room spanned by 28’ hammer beam truss
- Eastern white pine frame
- Timber gable trusses featuring curved ties
- Extensive outdoor covered and open deck areas
- Interior timbers finished with “Sansin Stone Brown”, exterior: “Butternut”
Builder: Kleefeld Construction
- Wide lake views from main and second floor decks
- Octagonal tower: sunroom on main, spa on upper level
- Main and upper great rooms
- Master suite on main with three bedrooms up
- Features long span parallel chord trusses = more open space
- Post-free games room for 6’x12’ snooker table
- Eastern white pine timbers
- Half timbers details on exterior: entry and lakeside
- Interior timbers finished with Sansin “UV Clear”
Builder: Derek Dottavio Carpentry
- Semi-rural location
- Raised hot tub with waterfall to main pool
- Dining area and bar with full view of pool
- Large end lofts for storage and games
- Custom pool design
- Eastern white pine timbers
- Shear ring reinforced trusses span 42’
- South facing atrium for winter garden
- Interior timbers finished with Sansin “Teak”
Builder: Razor Contracting
- 150 ft. long feature bridge from first tee-off box across to driving range and a continuation of the cart path on the way to green #1
- The structure of the 10 trusses (5 pairs) doubles as the railing
- Custom rough-sawn 3×8 fir decking boards
- Full of custom fabricated metal for connection details as specified by the consulting engineer. Attention paid to the fact that much of the metal remains unseen as you walk/ride across the bridge
- 5 section curving bridge with width to allow two golf carts to pass each other
- Structural select Douglas fir
- Stained with Sansin ‘Wood Sealer’ to ensure an even graying of the bridge over time
Builder: Cornerstone Timberframes
Consulting Engineer: Building Alternatives Inc.

