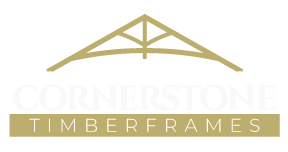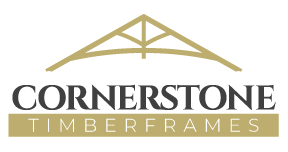- Full timber frame with a large scissor brace truss and large windows
- Expansive deck off back with timber and river stone detailing on railings and pedestals, and large staircase to the yard
- Full timber joists and tongue and groove boards throughout entire home
- Warm finishes and furnishings give this home a cozy atmosphere
- Through tenon staircase leads to loft overlooking the great room
- Large island and formal dining room
- Finished with Sansin SDF Early American
Builder: Timber Ridge Homes

