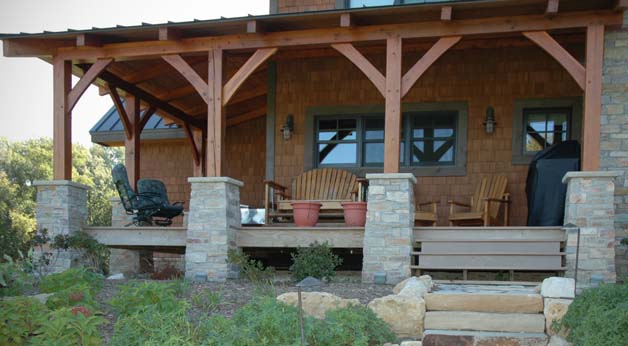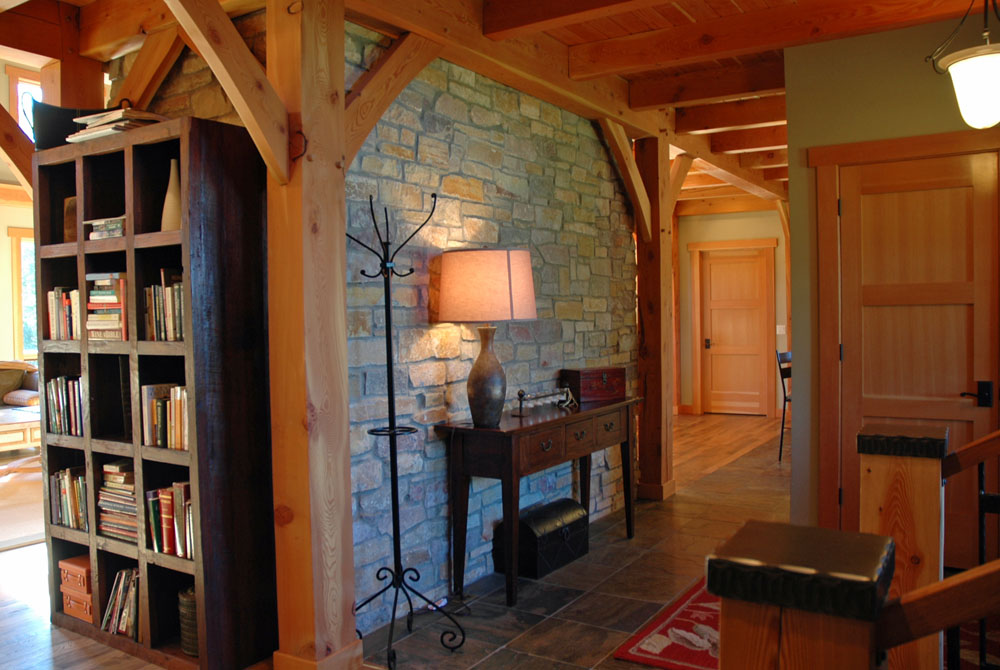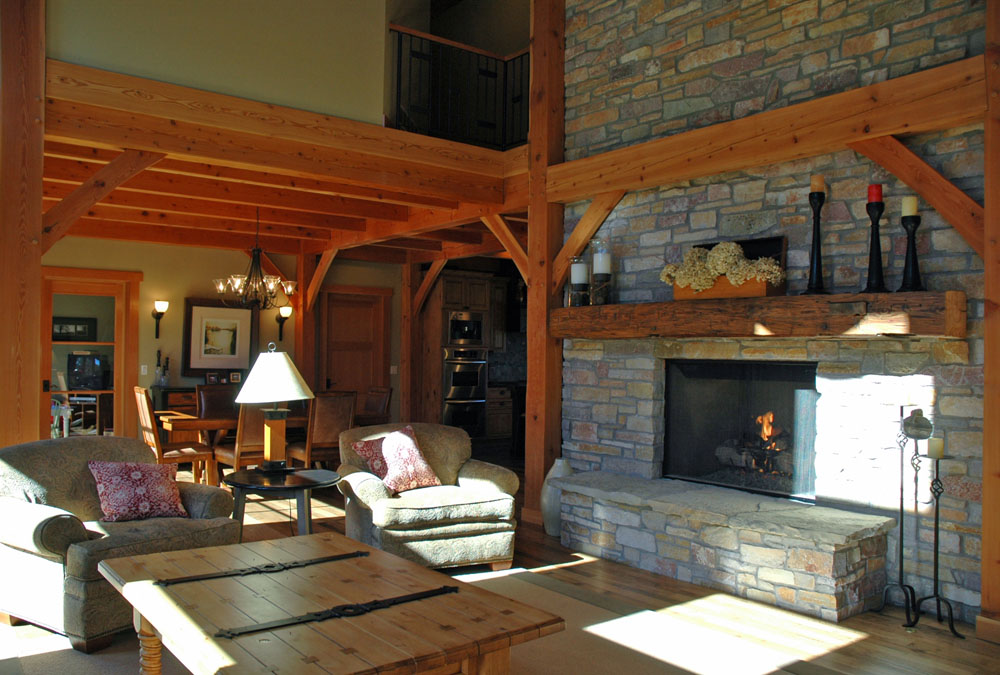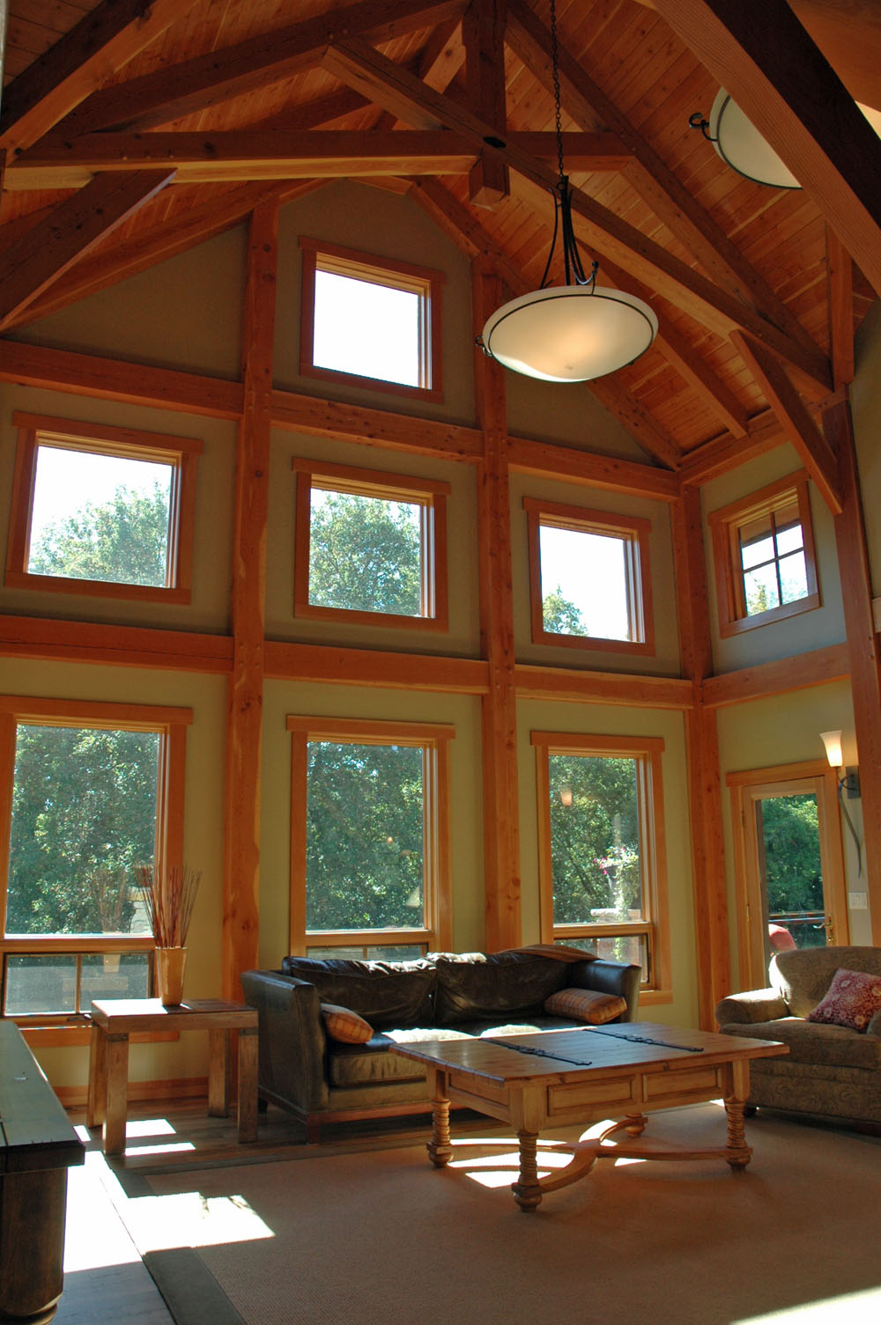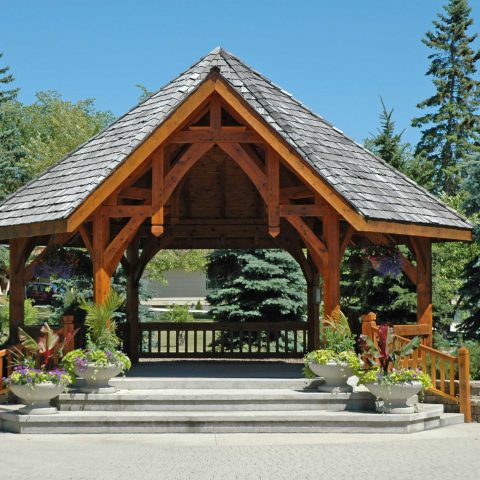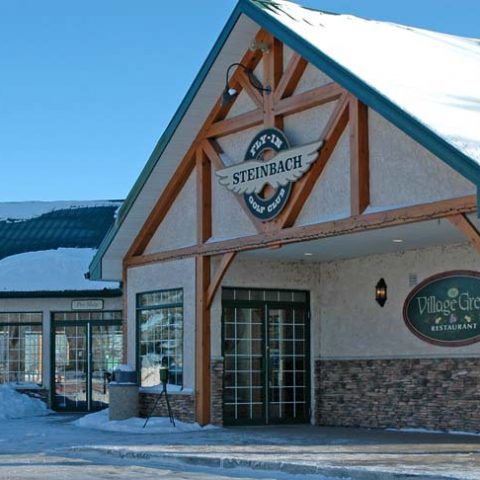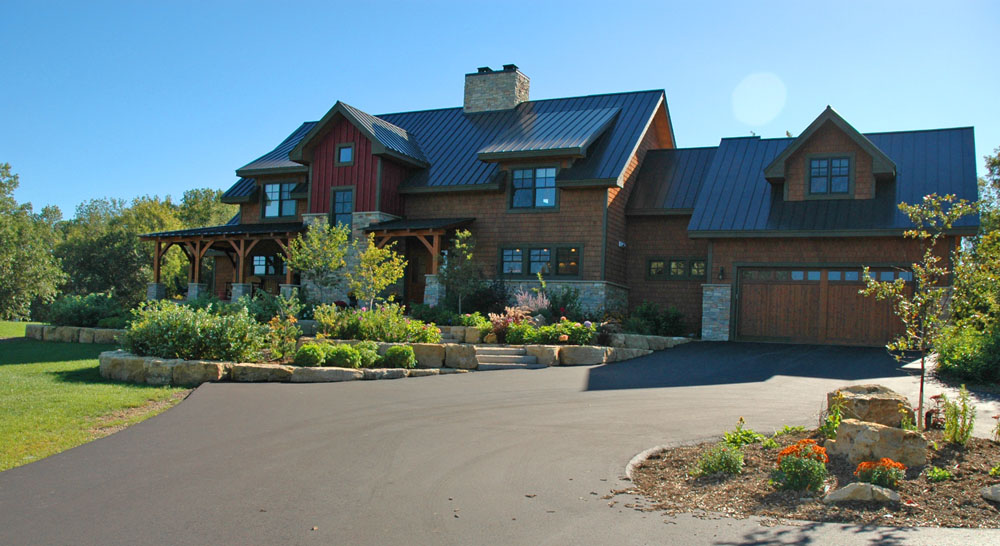
Minnesota Craftsman
Type: Residential
Region: Long Lake, Minnesota
Completed: 2004
- Tastefully landscaped yard with cedar shakes, stone and wood siding. Drive up to a double garage with a covered wrap-around veranda and an accented stair bump-out clad in stone with a shed dormer on either side. ‘Rustic Craftsman’ home with a cohesive exterior design
- Stone used in siding/interior features was locally sourced
- Nearly full timber frame in Douglas fir with exception to the master bedroom and link to garage
- Great room features a queen post bent at the exterior wall and a large scissor brace truss in the lofty space. To the interior is a large stone clad double fireplace with one facing the great room and one facing the kitchen/dining room
- Reclaimed timber mantle with timber floor framing above dining/kitchen/entry
- Timber stairs with metal spindles and detailing
- Stairwell is a main feature both from the exterior (stone/red siding) and incorporated into the timber frame itself


