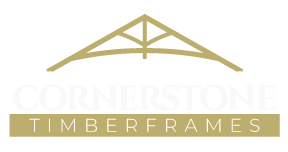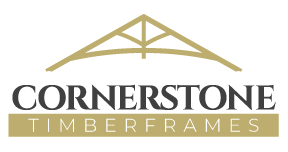-
The granite under this big cross-gabled cottage drops steeply to the lake’s edge, continuing below the water’s surface to depths of 150’ and more.
-
Large west-facing overhangs protect the great room from receiving too much mid-day sun. Big brace-supported outlook beams ensure this large roof extension doesn’t sag or lift.
-
The great room’s centerpiece is a soapstone fireplace with an impressive 20’ flue pipe.
-
Parallel chord trusses add visual interest to the great room and provide mid-span support to the cottage’s long valley rafters.
-
A welcoming entry canopy, numerous timber brackets and a spacious screen room maintain the timber aesthetic on the cottage exterior.

