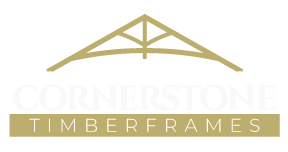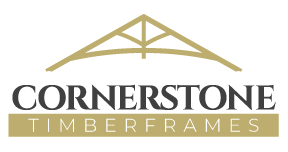- Approximately 30 employees will enjoy this high-quality office space, being built for a leading highway and infrastructure company.
- Exposed wood walls, columns and beams will be visible in all offices and common areas.
- The light-coloured black spruce is cheerful and calming, helps to moderate indoor humidity levels, and provides uninterrupted attachment points for shelves, partition walls and fixtures.
- Black duplex coated steel connections are largely hidden within the timber but where visible provide a nice visual counter point to the wood.
Archives: Portfolio
Adventure Awaits
- Lake of the Woods exists on a scale that is hard to grasp. It has 105,000 kilometers of coastline and over 14,522 islands.
- On one 3-acre jewel is this off-grid cottage, which proves that living back of beyond can be comfortable, even luxurious!
- An entry porch with elegant curving tie beam greets you as you ascend from the dock.
- The 13’x12’ sunroom veranda provides a cozy, bug-free space. Double doors lead onto a dining deck with spectacular lake views and a timber frame roof above.
The Glen
- Retiring to a life on a string of excellent walleye lakes is hard to beat! This year-round residence is a hybrid design with a central timber frame living area and conventionally framed bedroom wings.
- Timber accents added tastefully into the owner and guest suites carries the richness of timber into the wings.
- The great room’s 21-foot width is spanned by a raised chord truss which carries the roof ridge beam over a 24-foot distance from lakeside prow to loft edge.
- The 16’ sidewall height and 10/12 roof pitch provide ample room in the loft and unhindered access to the upper bedroom wings.
Southern Exposure
- A splendid 3 season sunroom, set off from the main cottage by a breezeway that connects the lakeside with the cottage’s entry and parking.
- The timber, stone and colours of the interior and exterior complement the area’s granite, pine, and birch.
- A steel reinforced king post truss supports a low sloping roof – reinforcing the cozy feel of this space.
- Television and cottage life – are they compatible? The motor-mounted TV in the “firewood box” beside the fireplace let’s you decide, at the click of a button.
Sublime
Pergolas create welcoming, light-filled spaces that make people feel happy. And when they are this big, they’re ideal for hosting parties and family get-togethers. At 26’ wide and 16’ deep the clients had room to create two seating areas and an outdoor kitchen (comprised of a BBQ, sink, counter, and fridge).
Notable: Black metal brackets are used at post to beam connections and black U brackets attach shade slats to beams, creating a strong connection and reducing the moisture trap, typical in other approaches.
Poolside
A great pergola design satisfies several needs and helps connect traffic and spaces in your backyard. This pergola was custom designed to provide a connection between four sweet spots: a poolside sitting area, a dining area with a high post to support a shade sail, a hot tub and the main focus, an amazing pool.
Notable: Tall shade slats and tighter spacing in this design increases sun protection. Ask us to provide a “sun / shade study” of your design so you can achieve the right mix for your pergola.
Oslo
Pergola design is not limited to flat profiles! The Oslo is a great example of an avant-garde approach to roof design. While the right eave sits on a level plane, the left eave rises as it extends away from the house creating a gentle wave in the shade slats.
Notable: Scandinavian end profiles on slats and beams support the modern styling of this pergola.
Happy Hour
Backyards can offer an invaluable service as places to de-stress and rejuvenate. The design of this custom pergola fits this purpose with space for 4-6 guests and a privacy screen that will soon fill out with grape vines. Two layers of slats provide the extra shade that this south facing yard needs.
Notable: Western red cedar was selected for its weather resistance and durability.
Grand Crescent
Do you regularly entertain a large friends group? Or, do you need a place to host your company’s summer get-together? This will make it easier. Built on a 50’ diameter, stamped concrete plaza, this pergola design is built to accommodate 30-50 guests. The central firepit is perfect for summer and fall evenings and the contemporary lighting system ensures that the plaza and pathways are easy to navigate in the dark.
Notable: A live-edge bar counter provides 14’ of elbow room for guests and an equally large interior counter for bartenders and sandwich makers!
19th Green
Following a round of the world’s most enjoyable (and maddening) game, one needs a place to relax and unwind! In summer, the space under this pergola is always in high demand with up to 50 slicers, hookers, and double putters sharing laughs, a meal, and encouragement to play another round.
Notable: In concrete and paver applications our custom metal stand-off protects post bottoms from moisture. Similarly, the U brackets holding the shade slats allow moisture to dry out while keeping the slats super-secure in high winds.

