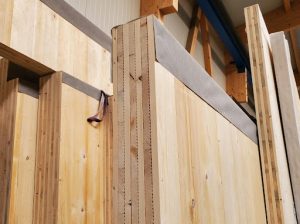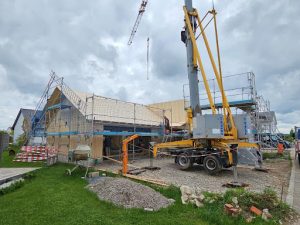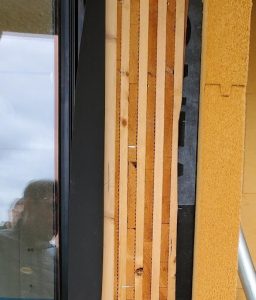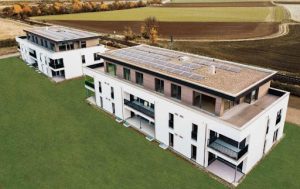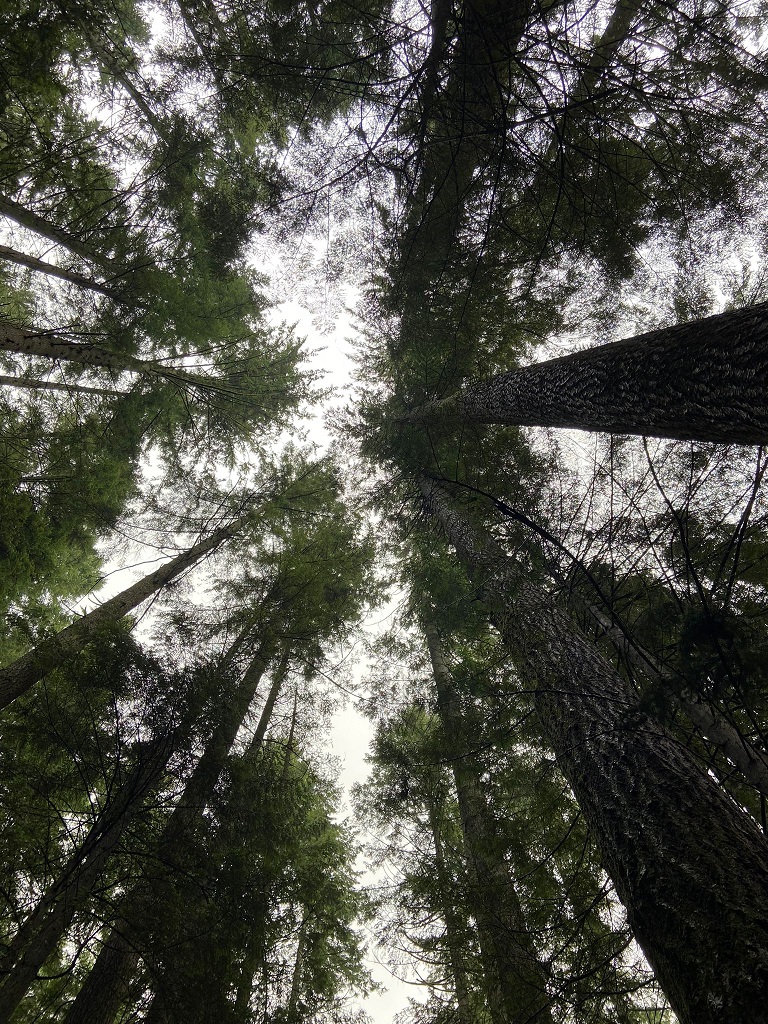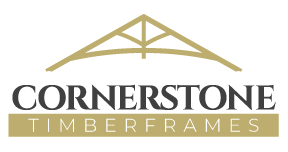Noise in the Neighborhood
By Gary Snider
While visiting Germany this spring, I found myself standing at a busy intersection, waiting for the pedestrian signal to change. A large group of motorcycles approached, went past, then accelerated as they cleared the intersection. It took several seconds before I realized why the experience felt so odd… the motorbikes were all whisper quiet.
The subject of noise came up a few times that week and I learned that the German public has a much different set of expectations around noise than we do in North America. They see noisemaking like they do littering, it offends the “public good” and is simply not tolerated. In Germany, the government sets limits on noise and the penalties for those who fail to curtail it are significant. This “no messing around” approach to limiting noise flows into how they build, especially in places where people must live close together.

During a tour of a new apartment building under construction, our host explained, “We never want to hear our neighbours. No one will want to live in a place where footsteps or music can be heard from another apartment.”
To illustrate this, he went to the unit directly above the one we were in and he jumped repeatedly, landing with as much force as he could. He was not a small person – but we heard nothing. Clearly, something in the design and materials used in this building were making a big difference. (See the blog “Big Wood Wall” for a description of the building system used in this multi-family apartment).
Coming back to Canada, I’m paying more attention to the sounds I hear at home and work. The neighbour’s idling diesel truck, five doors down, can be heard in my living room. The concrete plant 100m from my office makes a humming sound that enters even when my office window is tightly sealed. My noise list is growing and I’m aware that low frequencies have no problem passing through 2×6 walls and even triple-pane windows.
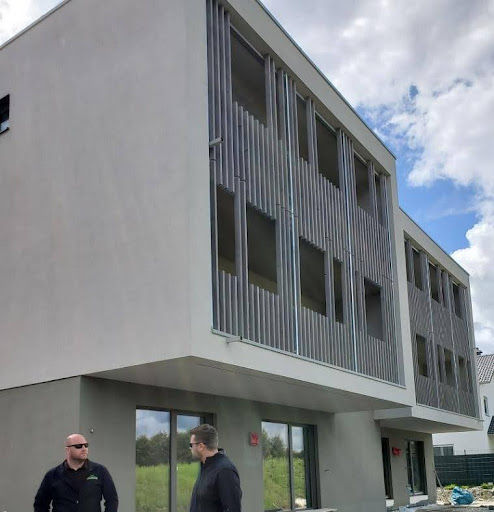
Noise Reduction by Design
If the health benefits1,2 of a low-noise home are important to you, here are four key ingredients you’ll want your designer to include in your plans:
1) Reflect – hard, smooth surfaces bounce sound waves better than soft and textured surfaces. This is a good starting point for the outermost (cladding) layer in your wall assembly.
2) Gap – Sound is a vibration and air is a poor conductor. By adding an air void behind the cladding, the “survivor” sound, that gets past the reflective layer, has to “jump” through a low-density space. The means of creating the gap is all-important: small contact surfaces, light connector materials and vibration damping washers and membranes are your key to connecting your exterior cladding to the structure.
3) Absorb – insulating materials in this group are soft and compressible. They receive the incoming sound vibrations and break them up into smaller waves that bounce repeatedly in a maze of tiny spaces within the material. Mineral wool and wood fibre insulation are highly effective examples of this type of material.
4) Mass – heavy, solid base materials like a CLT (cross-laminated timber) wall are hard to vibrate, even at low frequencies, and make a good “base layer” in a wall assembly. Sound waves weakened by a journey through the first three barriers have little energy left to shake a dense CLT wall panel.
About CLT’s: They came onto the building scene in North America in 2010 and gained quick acceptance in multi-storey residential construction. They’re precise, strong, go up fast, and make an excellent base for noise deadening walls. And an extra bonus: a CLT wall provides you with nail base everywhere!

Cornerstone Timberframes specializes in sustainable wood products. Our first CLT project was the Eagle’s Nest cottage, built in 2017.
Ask us about Nordic Structures CLT wall panels, for your next project!
1 Passchier-Vermeer, 2000, “Noise exposure and public health”
2 Babisch W. 2002. “The Noise Stress Concept”, in Noise Health 5 (18) 1-11
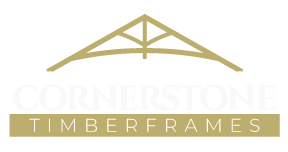

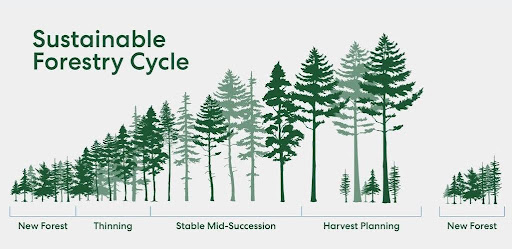
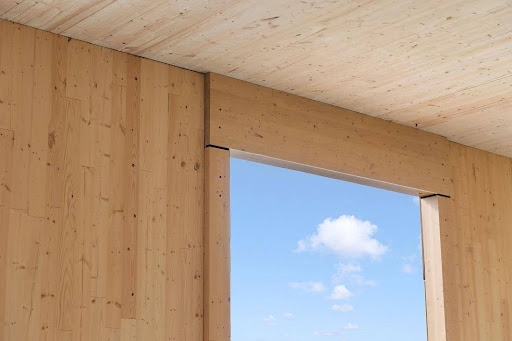
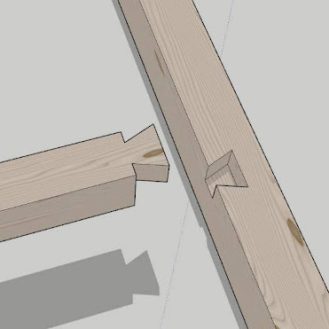
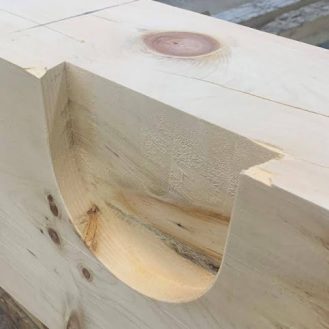
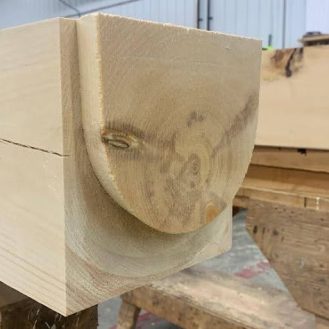
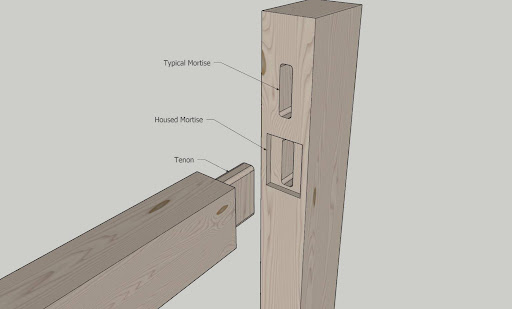



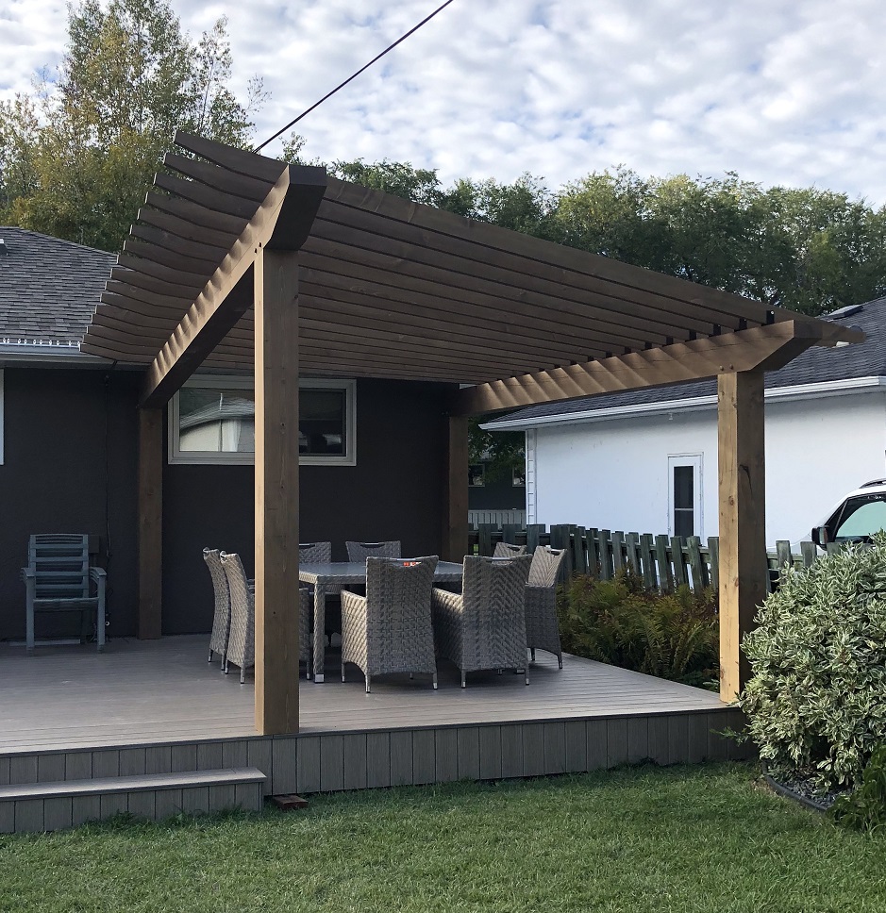
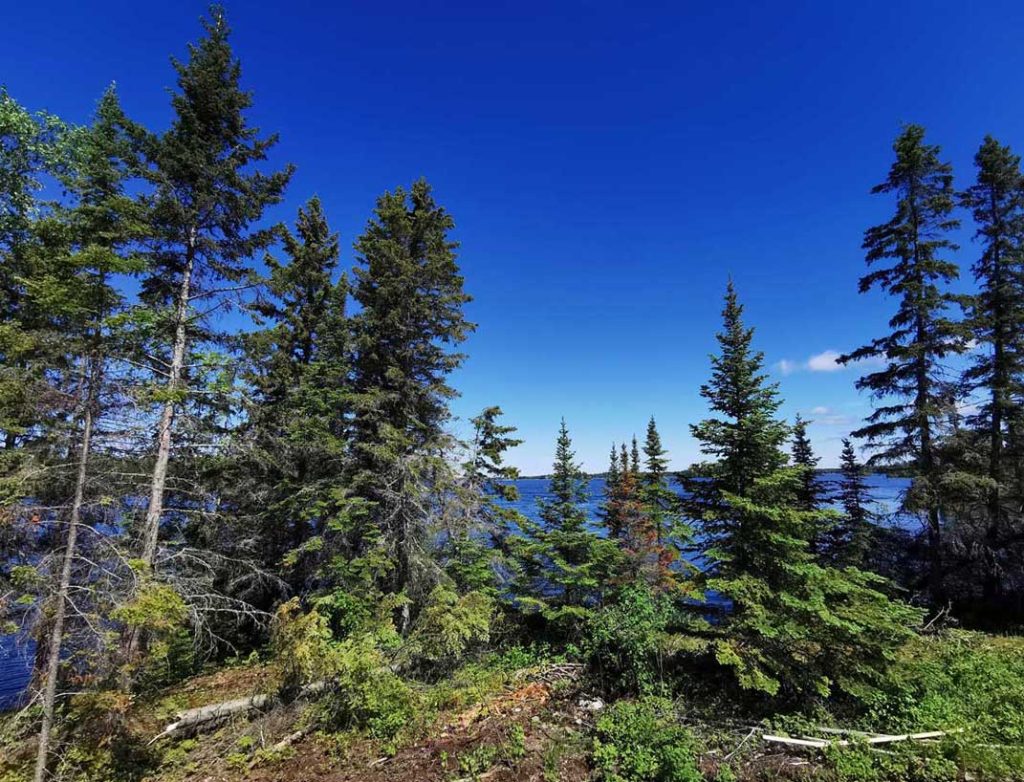
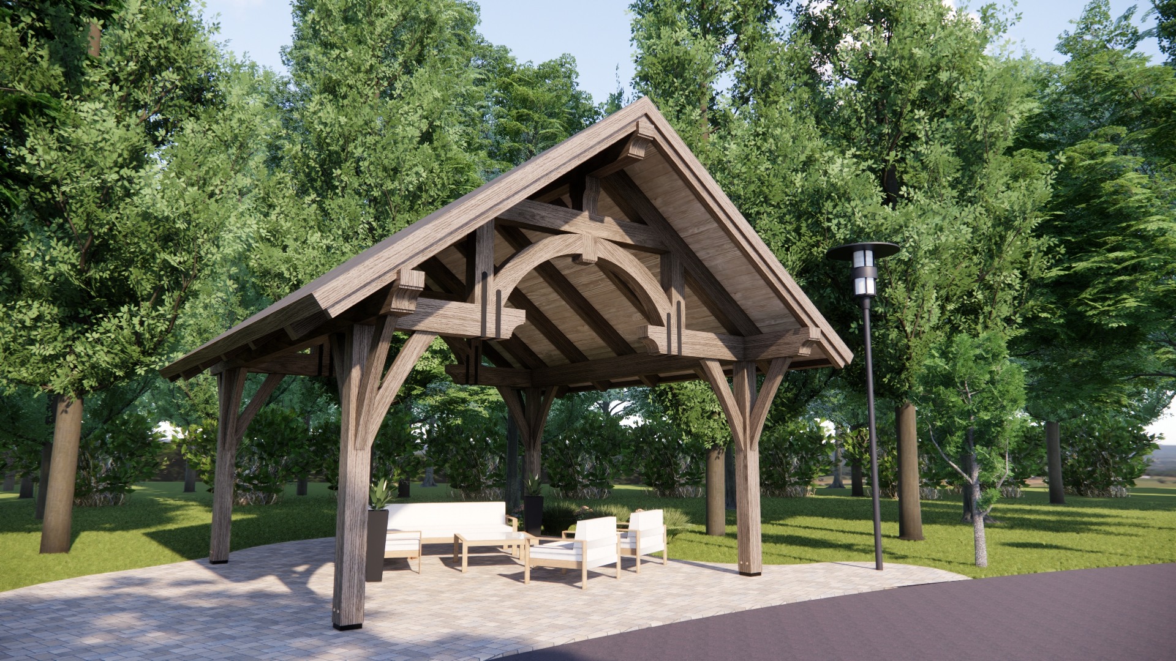
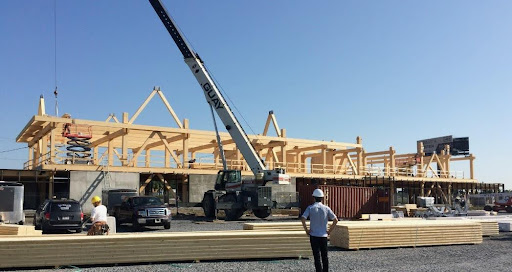


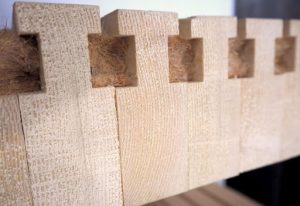


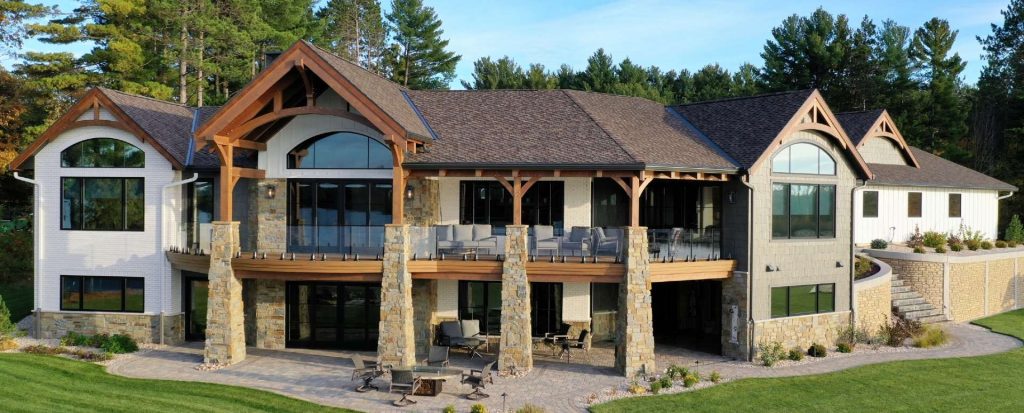
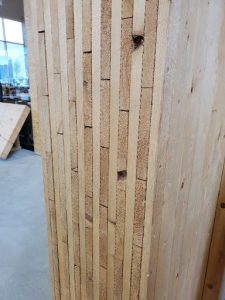
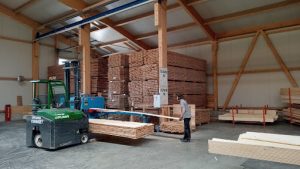
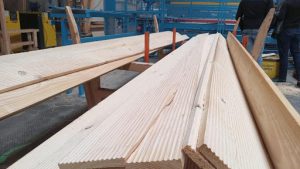
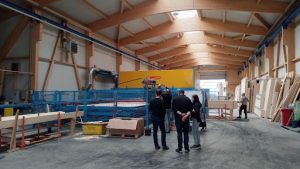
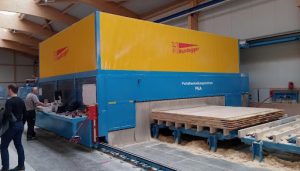 Gantry-type CNC begins to work on a wall billet.
Gantry-type CNC begins to work on a wall billet.