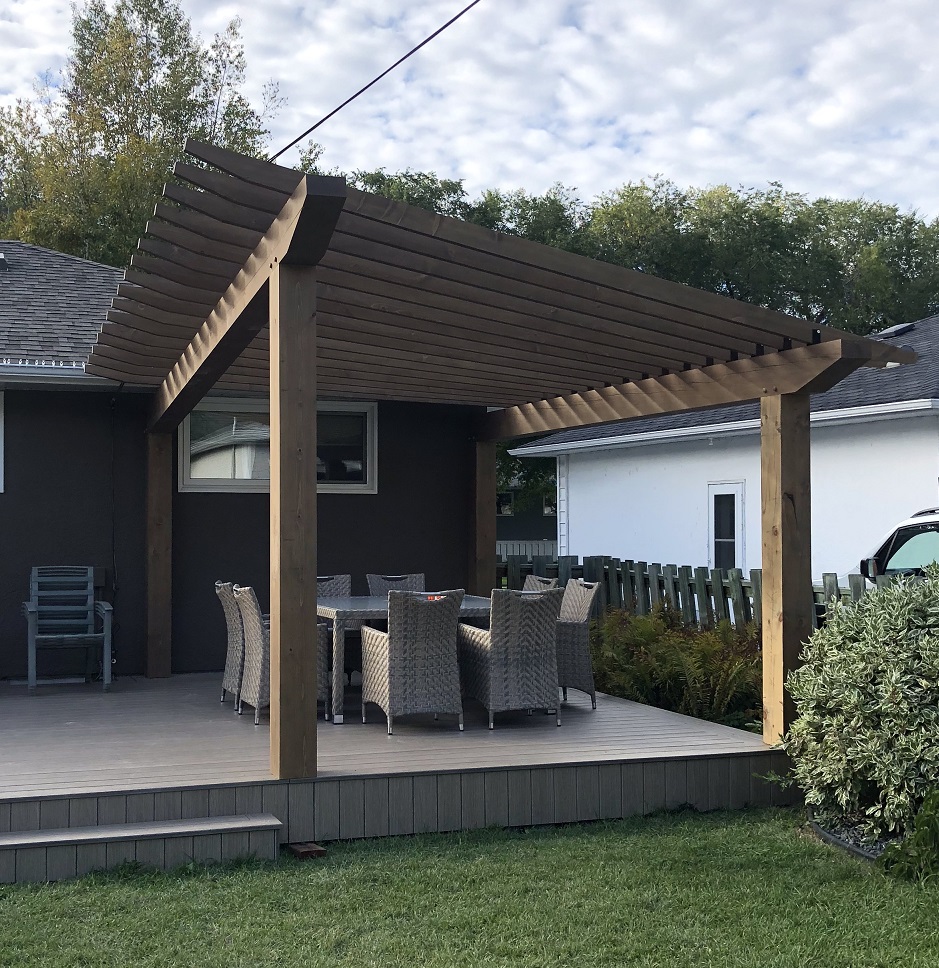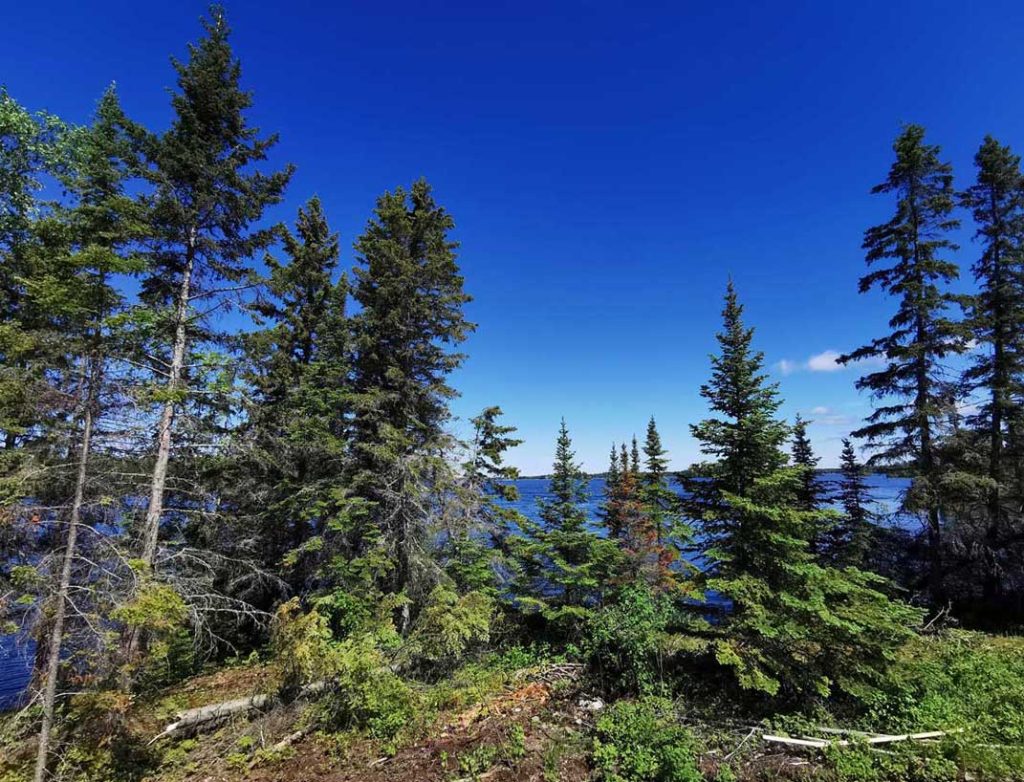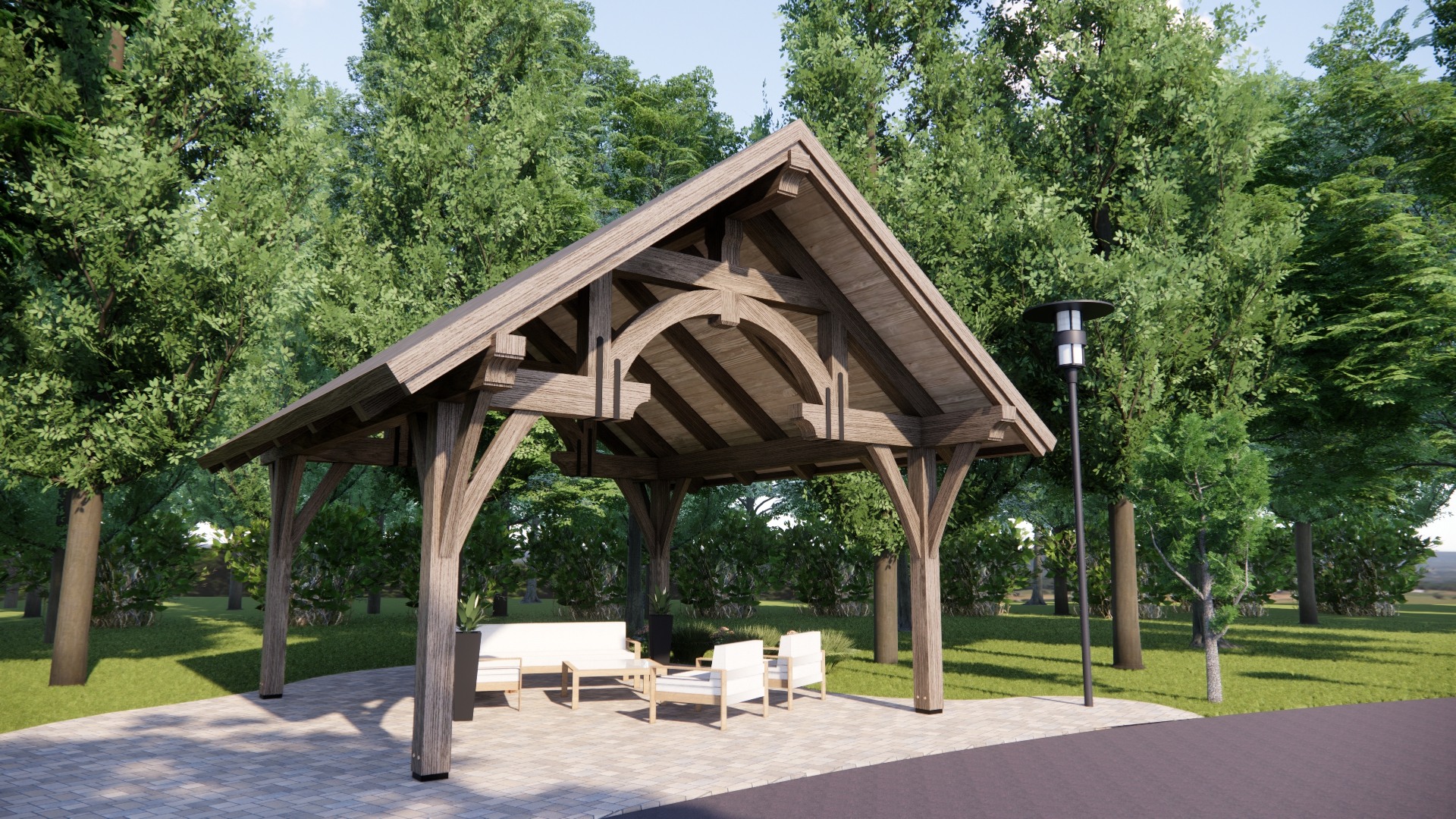with a pergola or Gazebo

One of the joys of summer is being outdoors, surrounded with pleasant views, unharried by the cares of the world. If you are looking for outdoor happiness, a well-designed and properly sited timber frame structure, like a pergola, gazebo or outdoor bar can transform a pleasing backyard into an oasis of wellbeing and delight.
The Checklist:
To make the work of planning your get-away a little easier, here are the top 10 things you’ll want to know before you spend a dollar on designs or materials. Good design starts with a location, examines how a space will be used and then creates a shape and features for that space that help you maximize your comfort and enjoyment.
First, let’s narrow down the best spot for your oasis:

How do you want to use your outdoor space?
The shape, style, and material used to make your backyard oasis will enhance your use and enjoyment:

For more contemporary designs glue-laminated posts and beams can do wonders, allowing longer spans and high-capacity connections, while keeping a sleek, minimalist look.
Ask your designer to see examples of available wood types.
11 Main Street – Unit D
Kleefeld, MB R0A 0V0 Canada
4737 County 101 #235
Minnetonka, MN 55345 USA