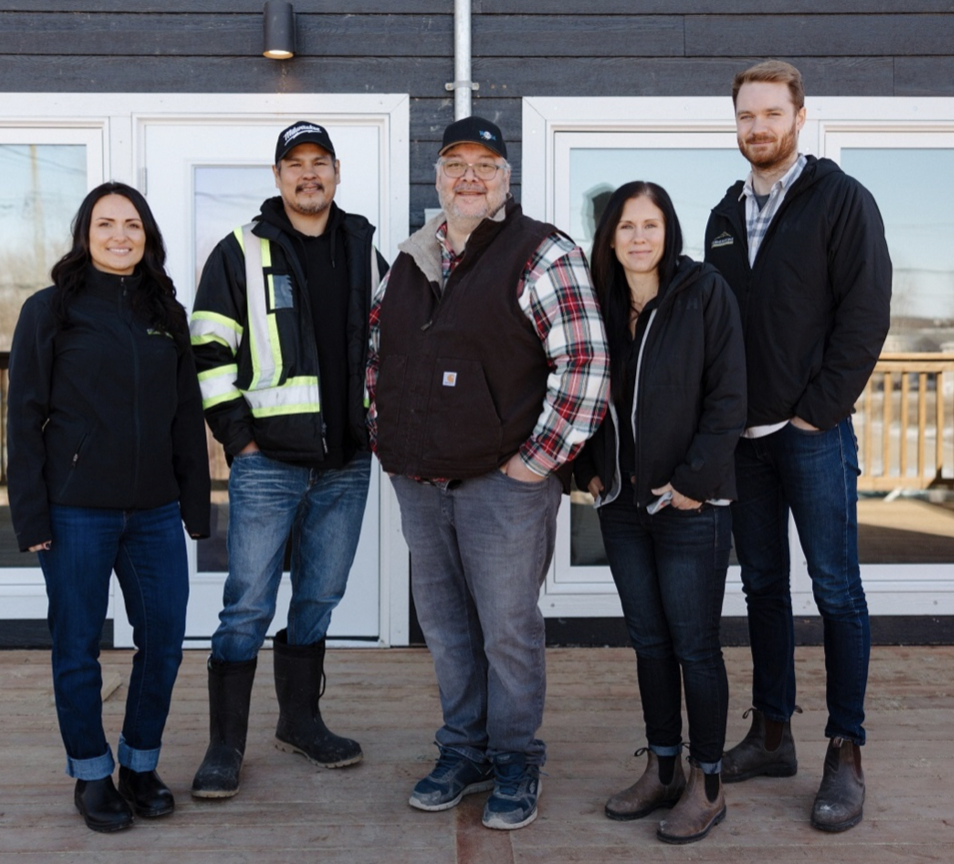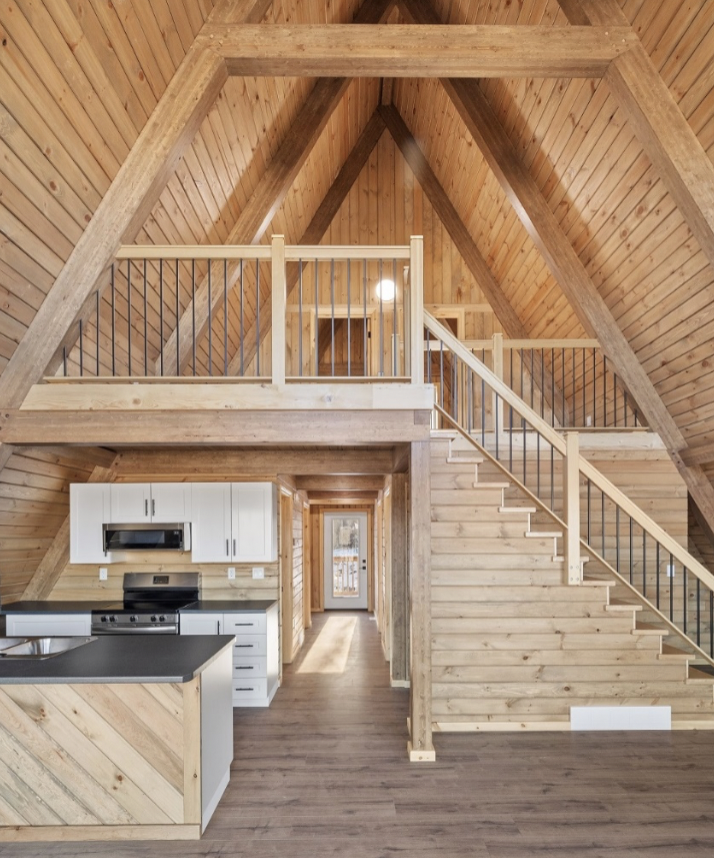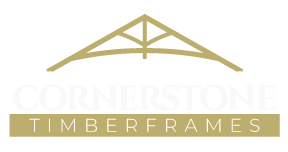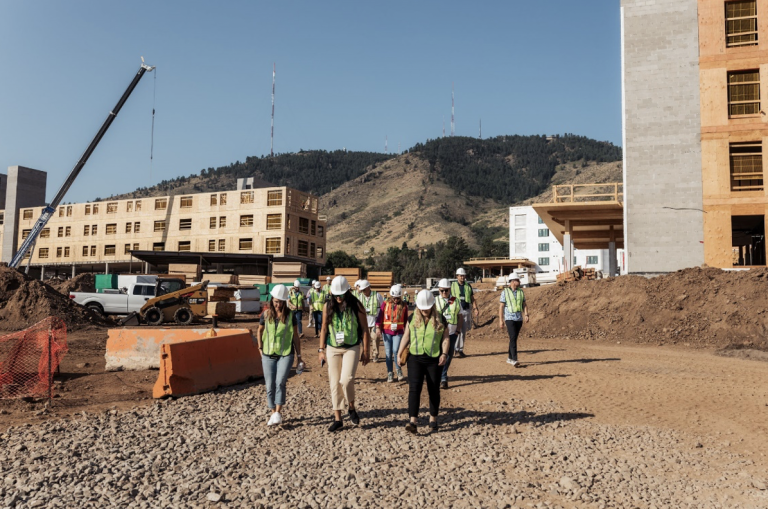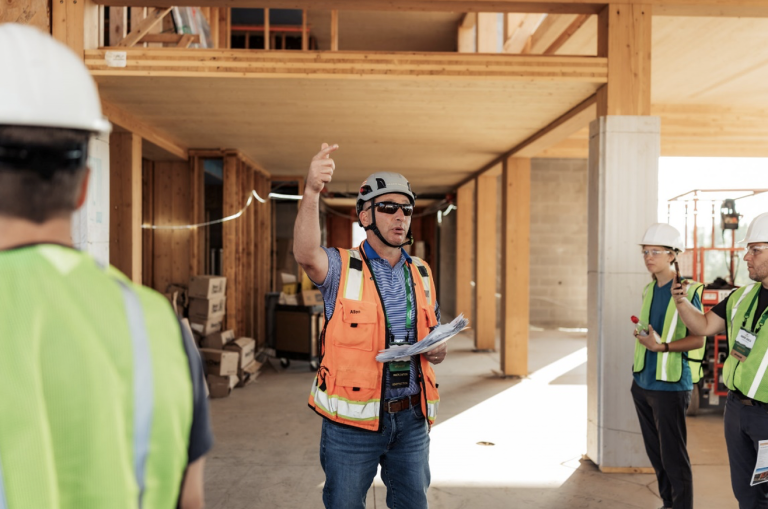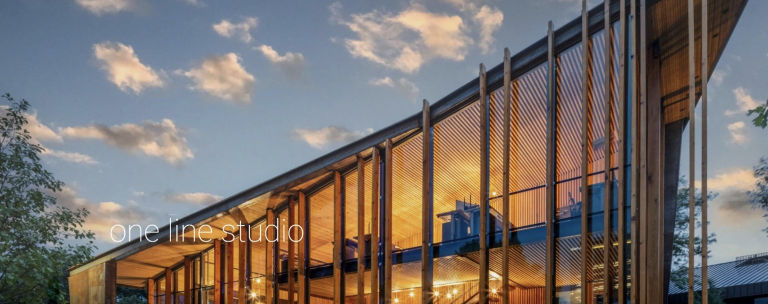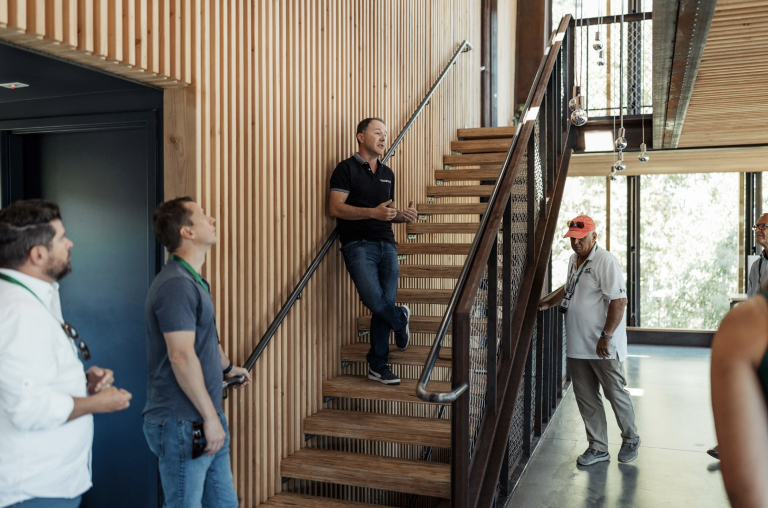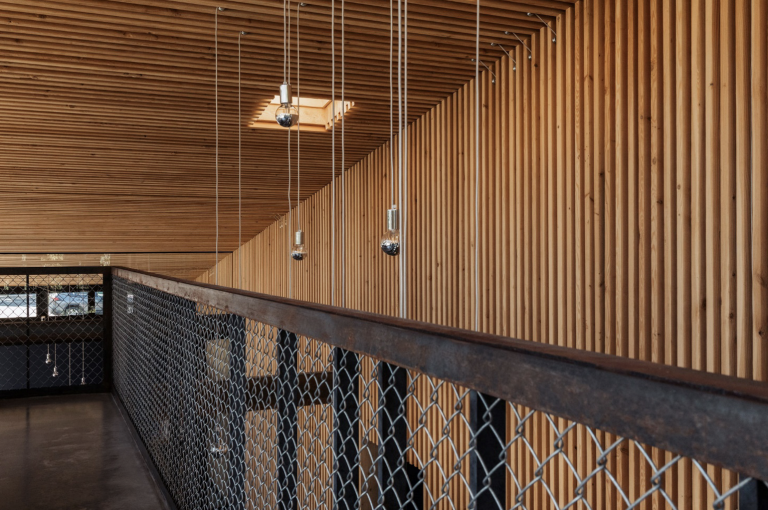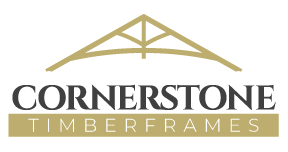Be patient with the people you encounter today. Speak words of kindness. Reach out a helping hand. And remember the children who did not return home.
There is no easy way to mark this day. Thousands of First Nations children were removed from the families who loved them, taken to re-education schools where every effort was made to separate them from their culture, language and personal dignity. In great error, some who staffed these schools thought that they were helping, while others were outright bullies and abusers. It’s hard to overstate the immense harm that was done. The injury inflicted upon children for a century and a half accumulated in their families and communities and continues to ripple through thousands of lives today.
For a company that builds structures out of wood, how do we begin to grapple with our place in what has happened? At this point, our answer is to acknowledge the harms done; and the ignorance that allowed children to suffer. But it can’t rest there, we also need to commit ourselves to change how we think and act. This work requires awareness.
Our plan for addressing the gaps in our awareness is still taking shape, but it has four starting points:
- Our managers and client-facing staff are participating in cultural awareness learning, designed and led by a First Nations elder / knowledge keeper.
- We are doing more business with suppliers who are indigenous-owned or led. We’re also aiming to employ more First Nations and Metis people.
- We’re applying Indigenous perspectives to how we use forest resources. This starts by making better use of the wood we buy, knowing where our wood is harvested and that it is being done with care for the future.
- We’re going to continue to build a work culture that respects and is thankful for the life and beauty in the forest products we receive and use.
Reconciliation is a big word, a nice word, but left on paper it’s just an empty word. It needs our action to become a beautiful word!
Join us in acting out what reconciliation looks like.
