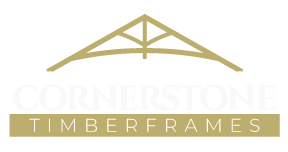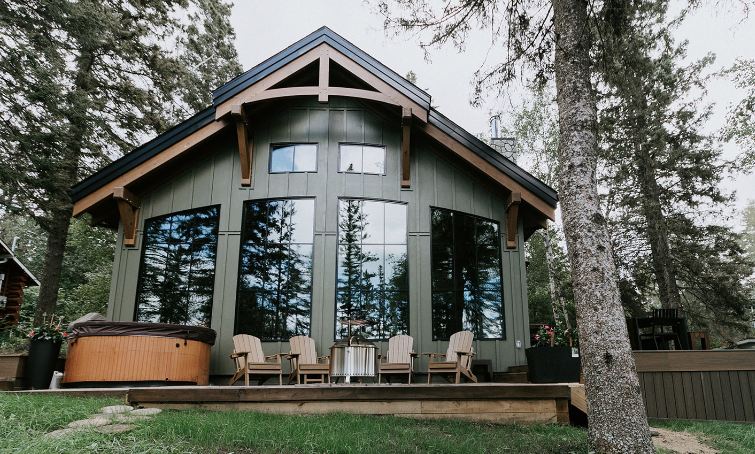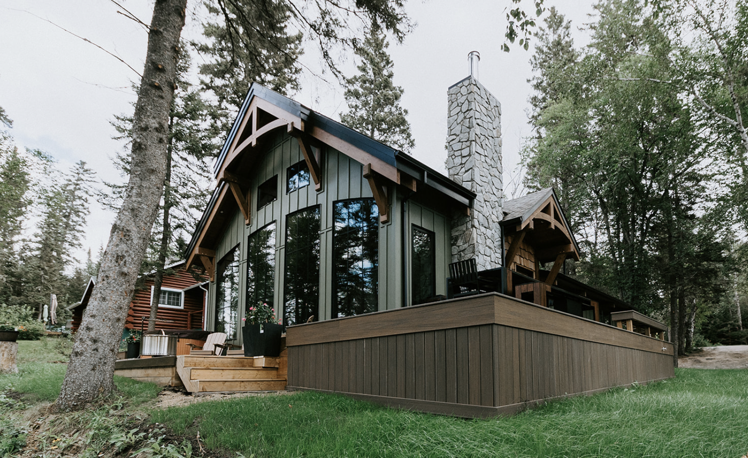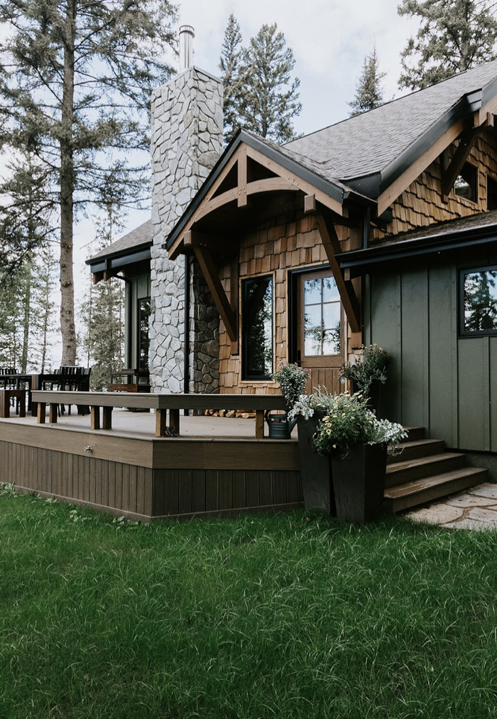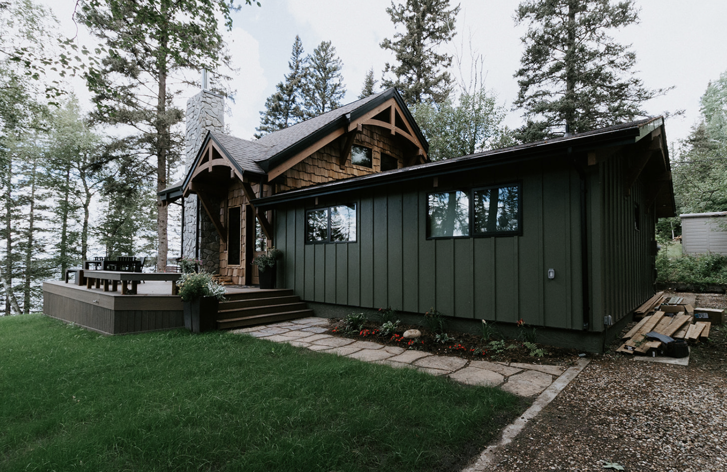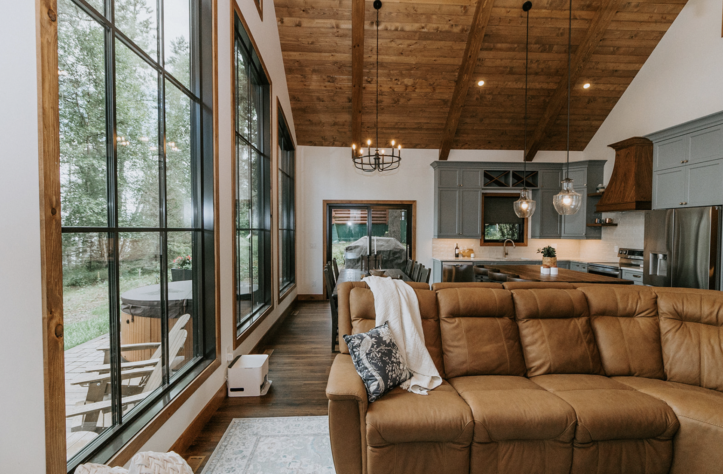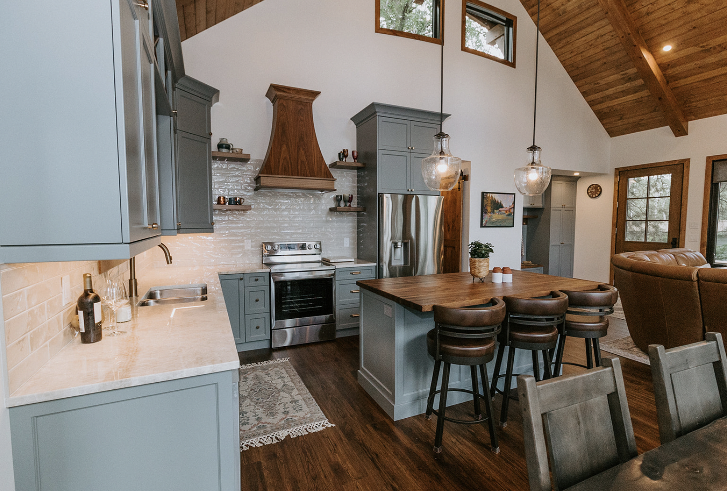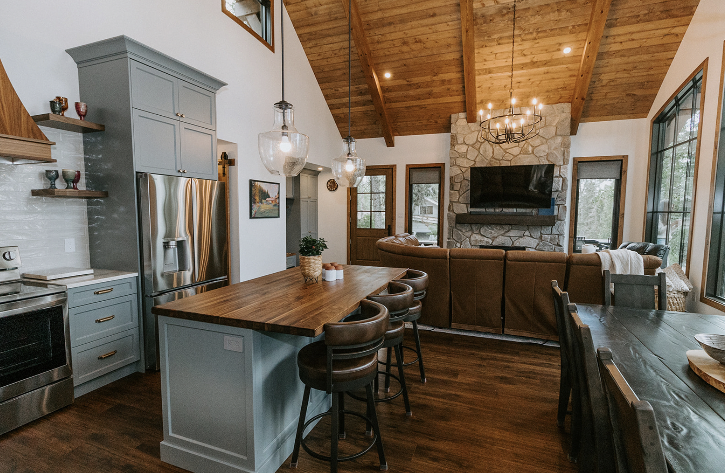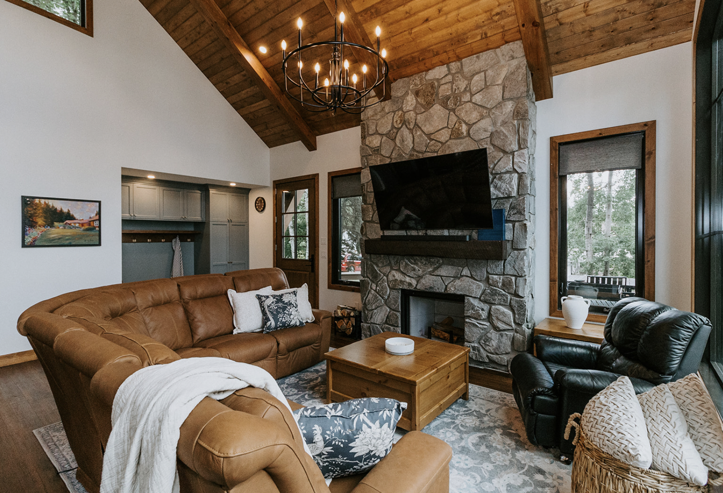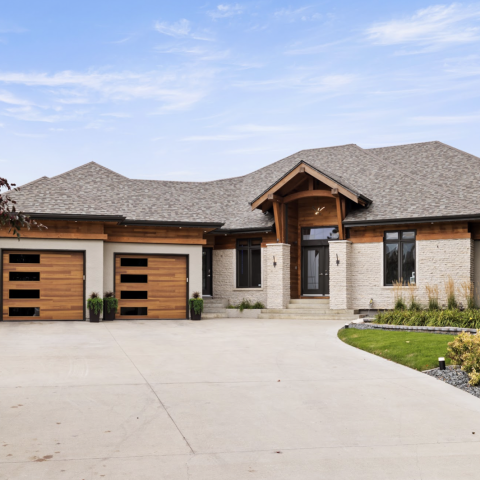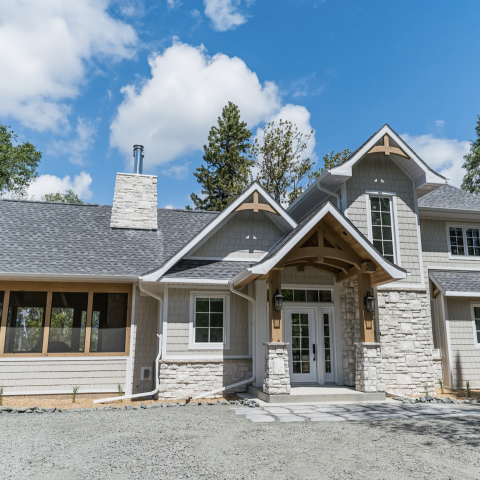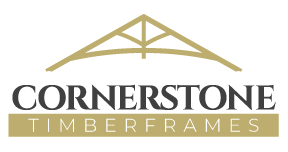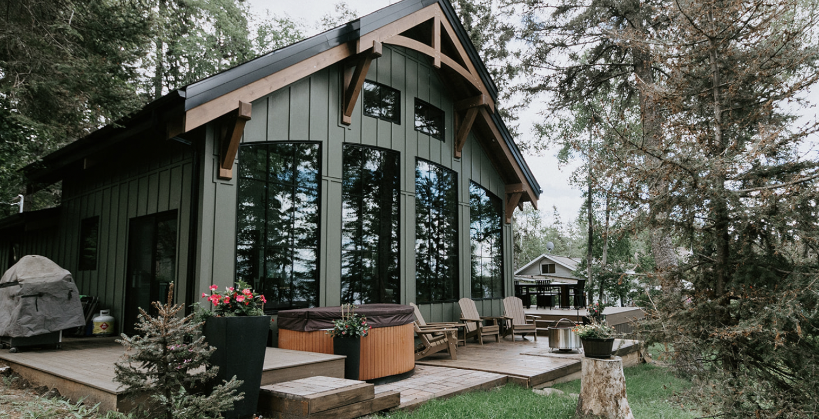
Wasagaming
Type: Residential Timber Frame -Renovation
Size: 1340 sq. ft.
Region: Riding Mountain National Park
Completed: 2024
Drafting & Design: Elevated Living, Westman Drafting
Builder: Alair Homes Brandon
Timber: White Pine/ Cornerstone Timberframes
- This compact cottage is located on a rare lakefront lot in Riding Mountain National Park. The exceptional beauty of the area is maintained by a set of rules that restrict construction to the renovation of existing cottages. Cottage redevelopment can extend to full rebuilds but need to stay entirely within the existing building footprint and abide by limits on both height and hard cover.
- Additionally, exterior material choices are curated to those historically found on early park buildings. Thankfully, timber details are encouraged.
- The 28 ‘ x 48 ‘ main floor accommodates four bedrooms, two bathrooms, laundry, kitchen, living room, and dining area.
- The roof over the main living area has been raised, and timbers and a T&G board ceiling create the lodge-like feel the clients desire.
- King post trusses beautify the 9/12 gables, and large brackets make a 10’ by 4’ entry canopy possible within the rules.
- White cedar shakes at the entry and west gable amplify the rustic feel of the cottage.
