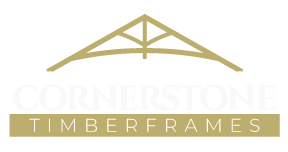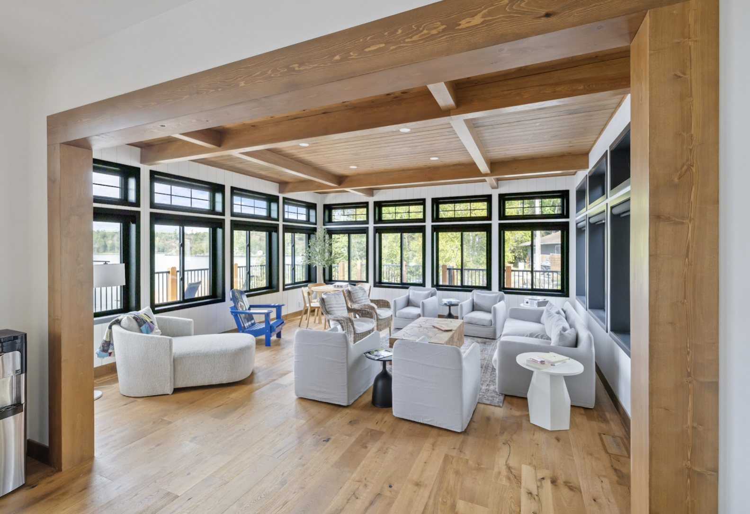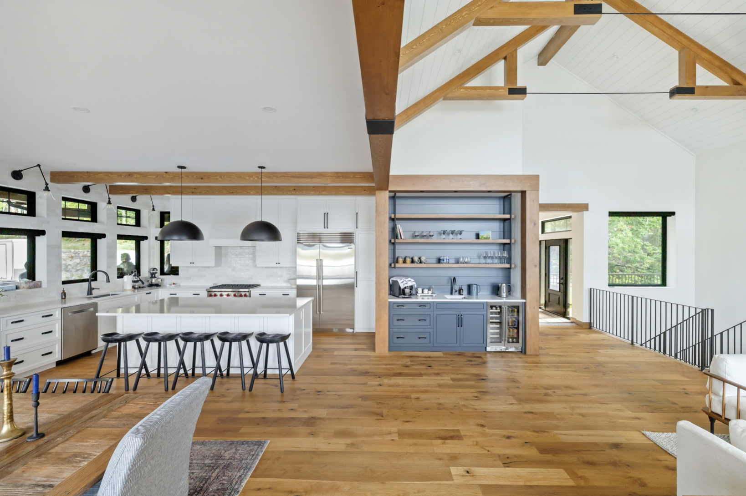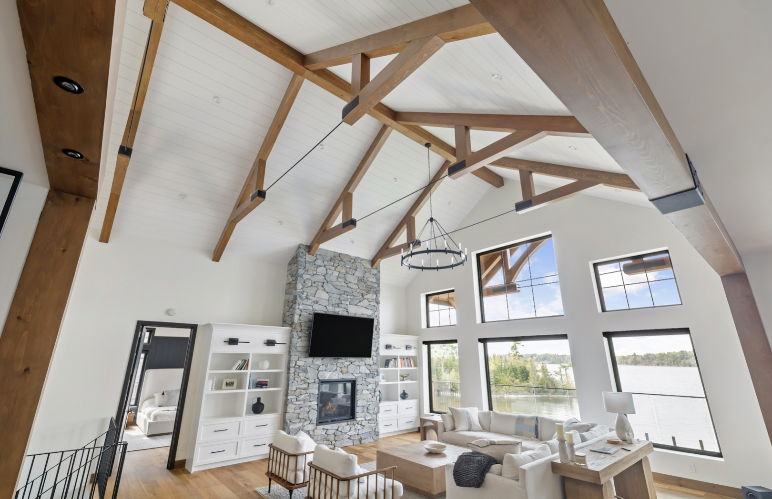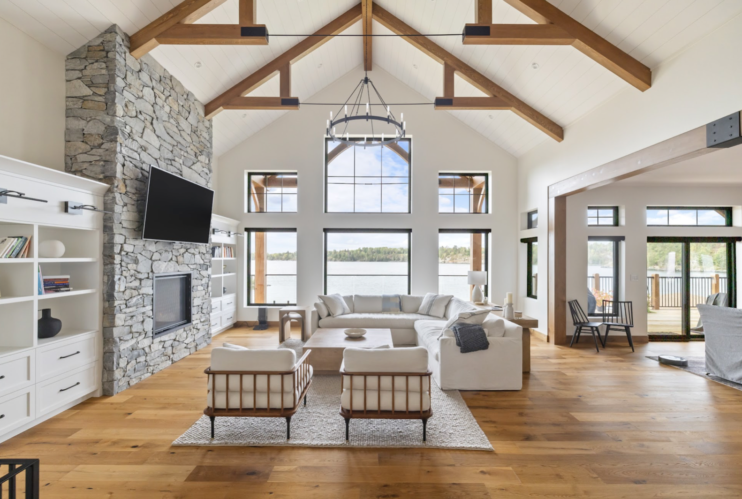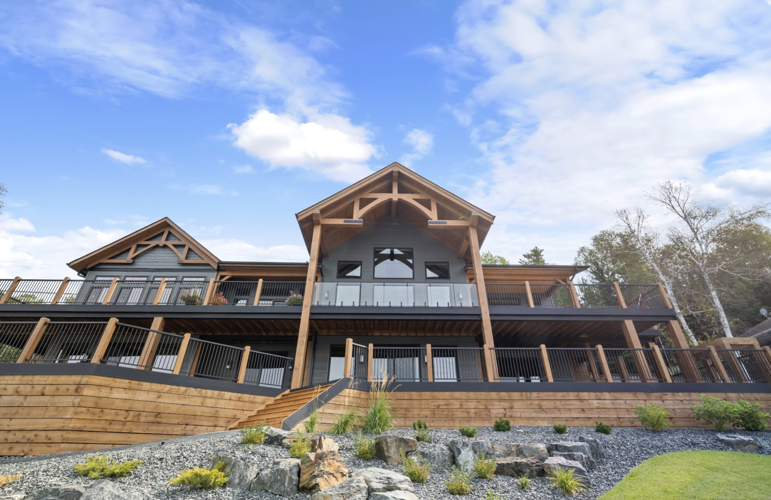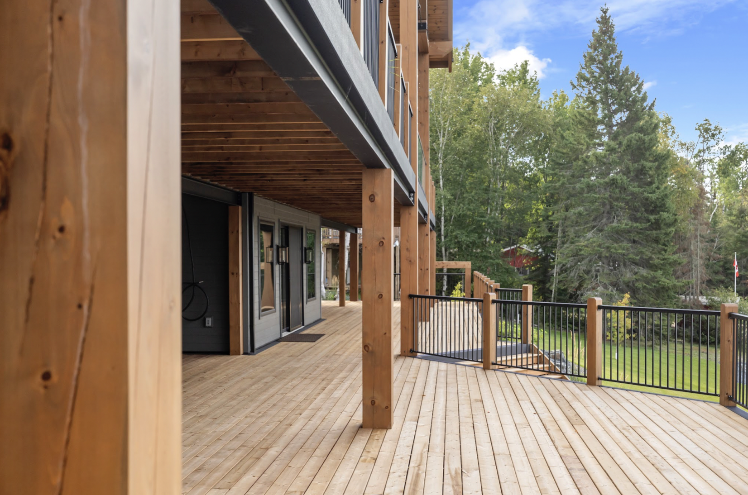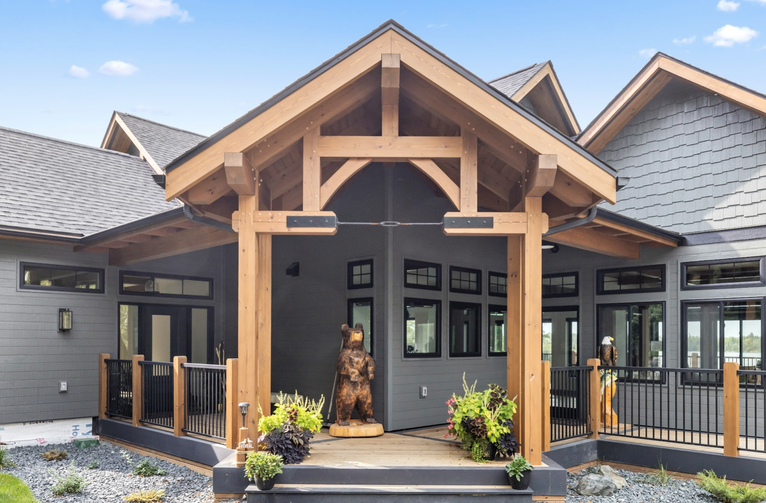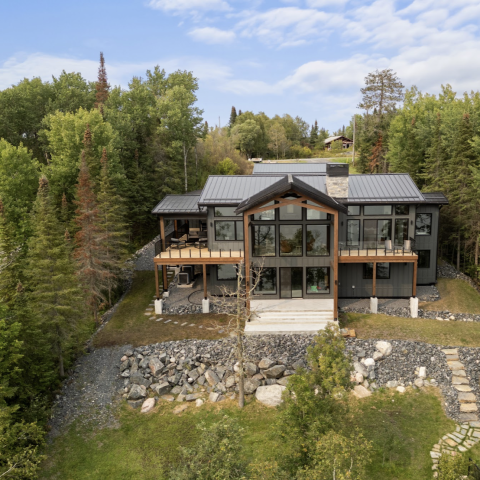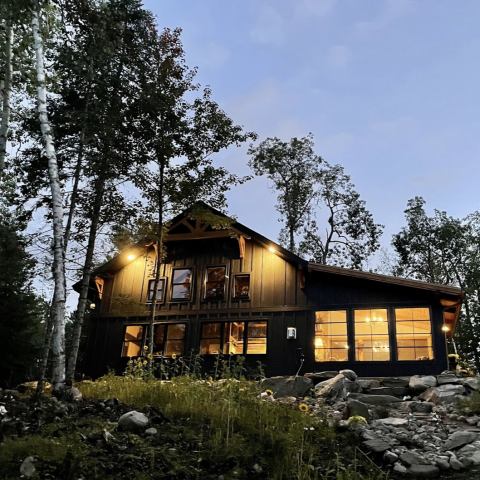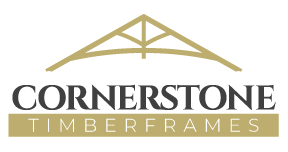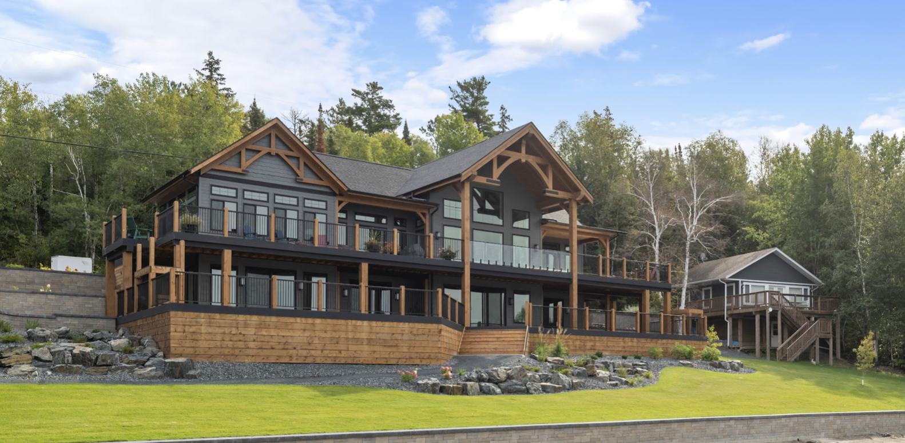
Longbow
Type: Residential Timber Frame
Size: 2770 sq. ft.
Region: Northwestern Ontario
Designer: CCH Design Inc.
Builder: Lakeside Builders
Timber: White Pine / Cornerstone Timberframes
- This home blends the styles of a lodge-like exterior with a bright, contemporary interior.
- A hammer beam entry sits at the corner of a walk-around deck, inviting visitors to choose between the formal entrance to the left or a path to the lakeside on their right.
- The generous lakeside deck features a high timber canopy extending from the main interior living area, complemented by two flanking verandas with ample seating to enjoy lake views.
- The timber accents repeat the “hammer beam truss” motif throughout the home’s interior. Here, the timber’s warm wood tones make a nice counterpoint to the bright white of the ceilings and walls.
- A large, four-season sunroom is a wonderful gathering space, and the ceiling’s wood beams and planks add to the relaxed atmosphere.
