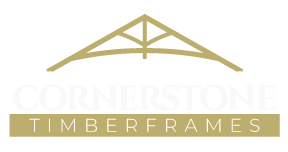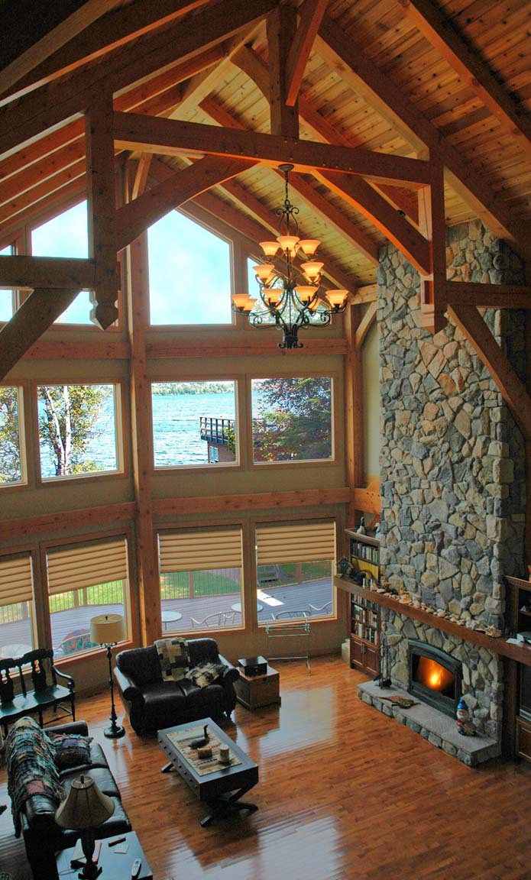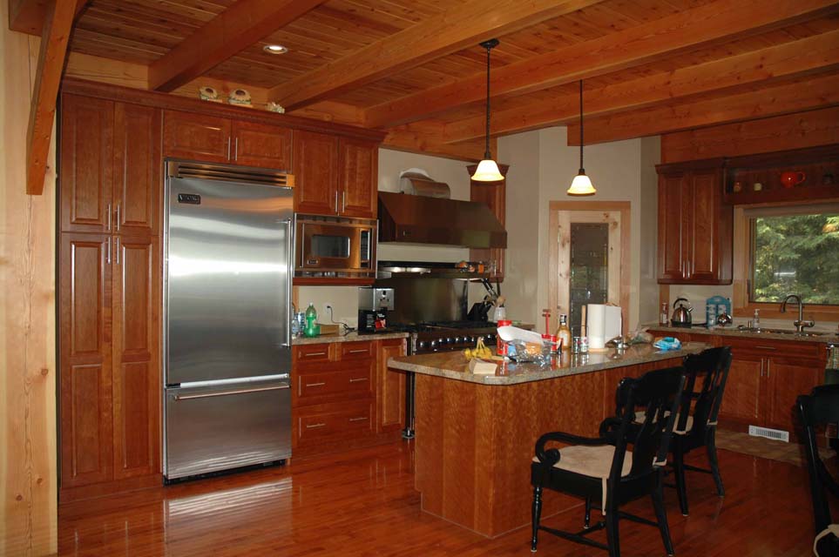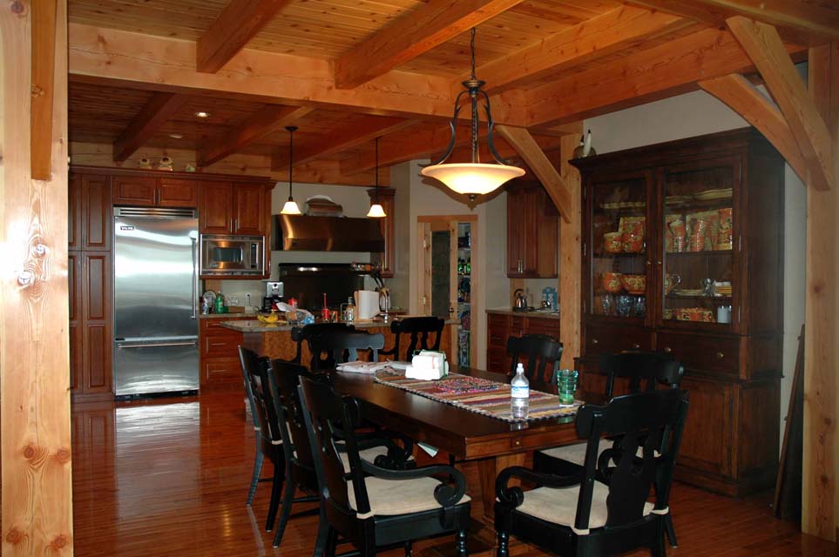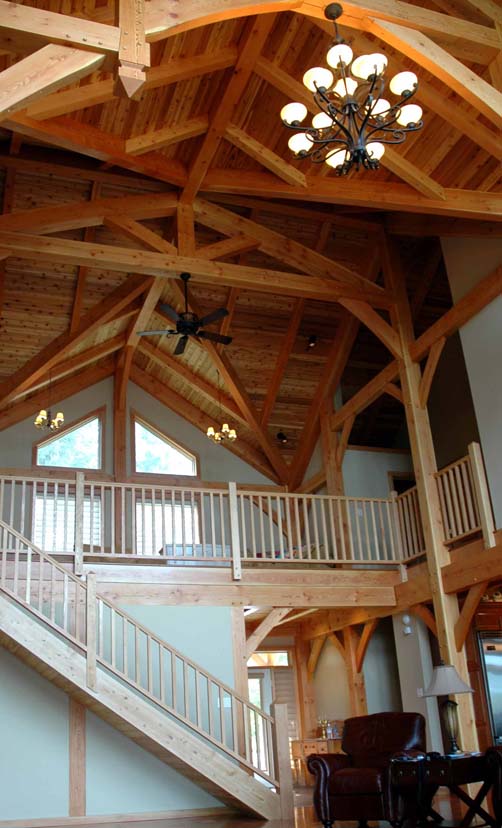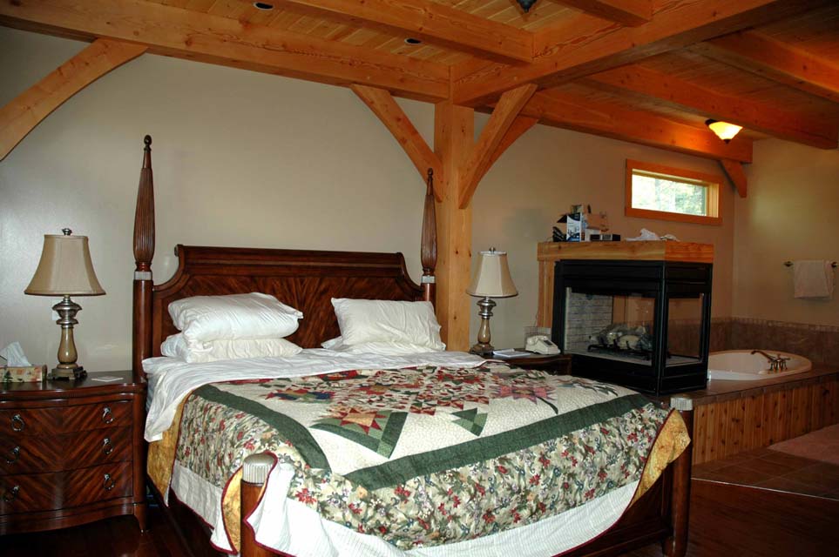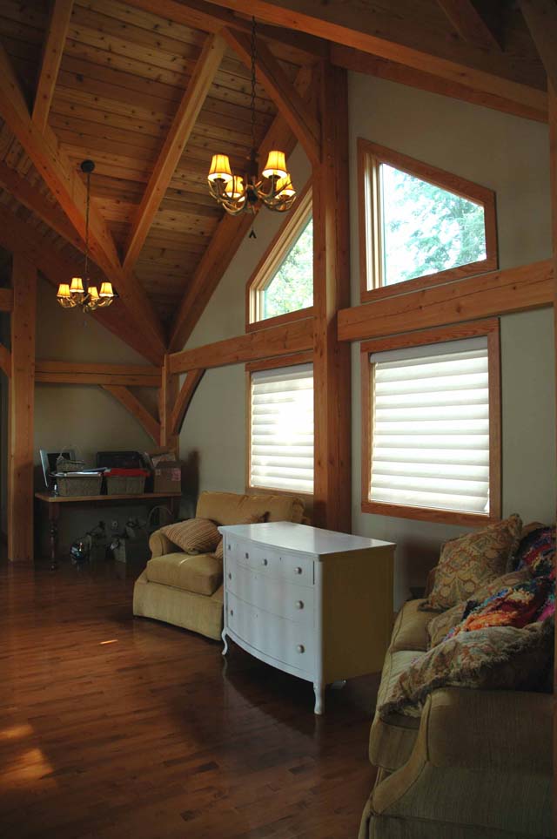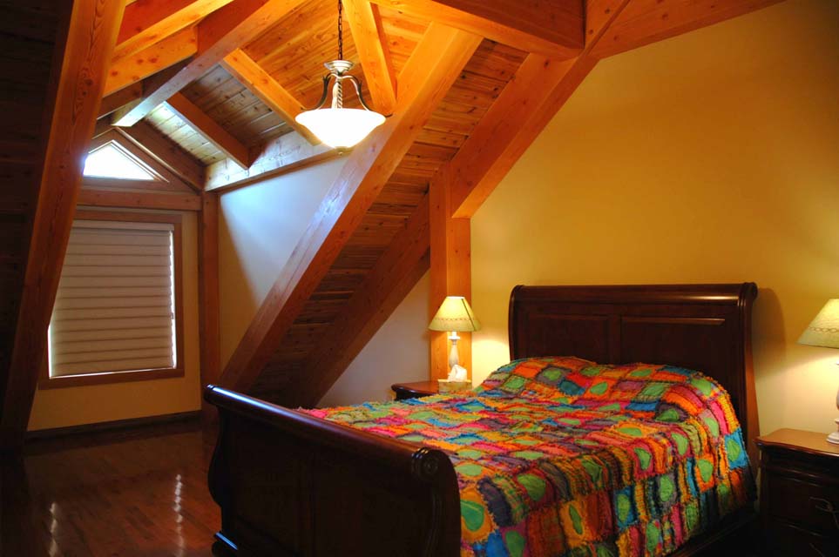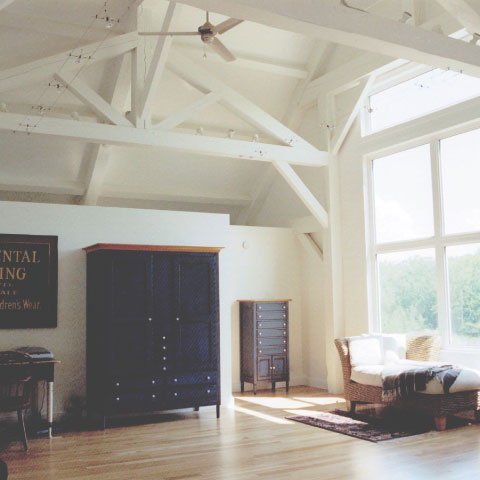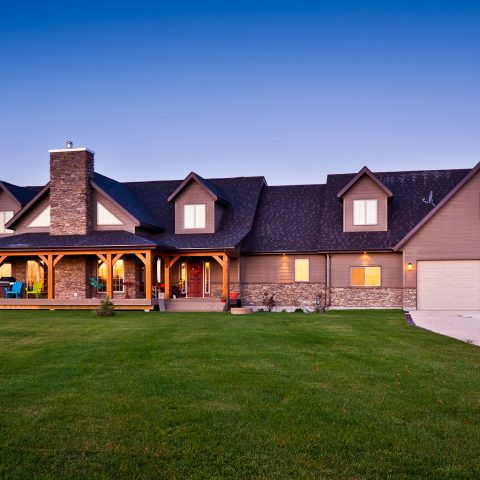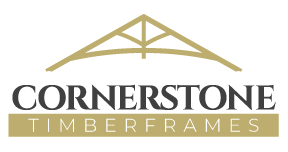
Falcon’s Nest
Type: Timber Frame
Size: 3,300 sq. ft.
Region: Falcon Lake
Completed: 2005
Designer: Integrity Design
Timber: Douglas fir
- This is a classic two-storey timber frame cottage with a central living area facing the lake and flanking side wings housing the kitchen, dining area and bedrooms.
- The cross-gable design makes a wonderful chevron pattern of rafters where the main vault and side wings meet above the loft. A hammer beam truss spanning the great room provides a visual focal point for guests, while ensuring unobstructed lake views from the loft.
- Douglas fir timbers are complimented by a knotty western red cedar tongue and groove ceiling
