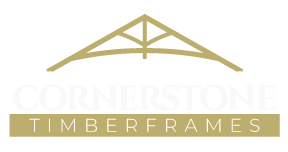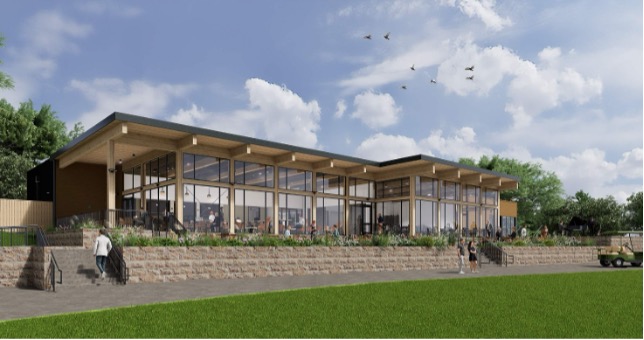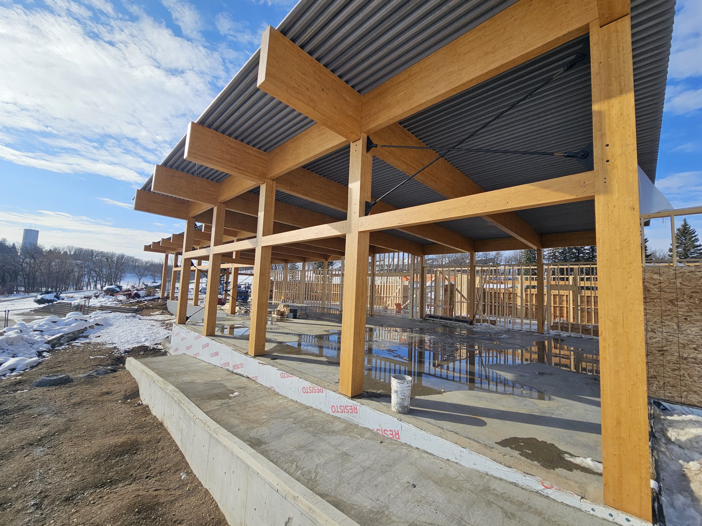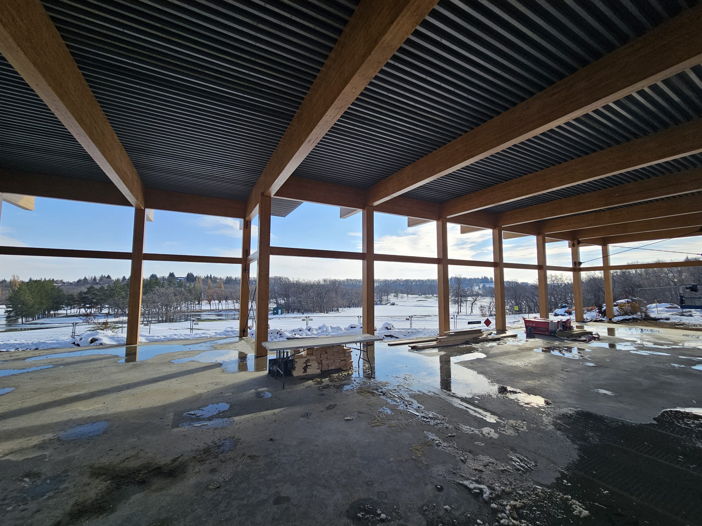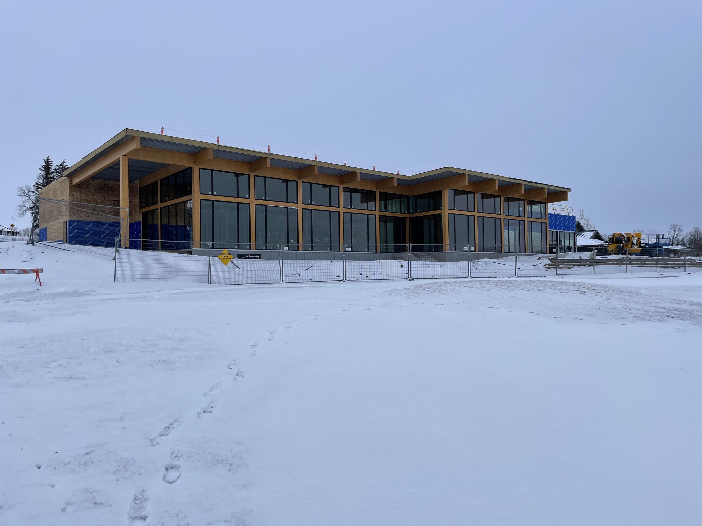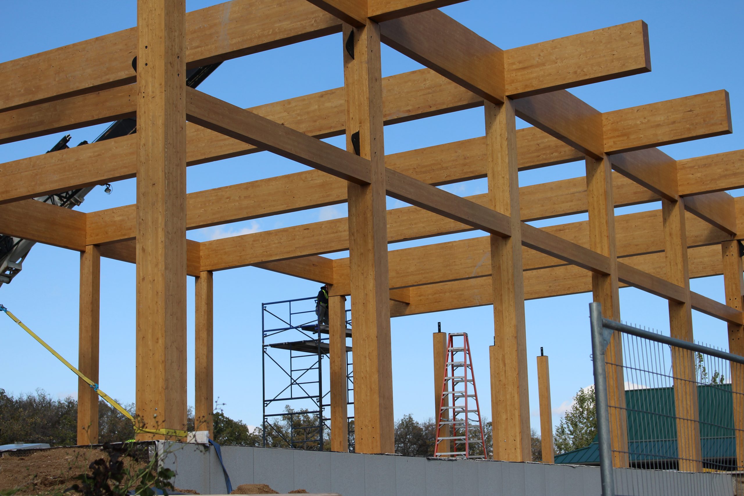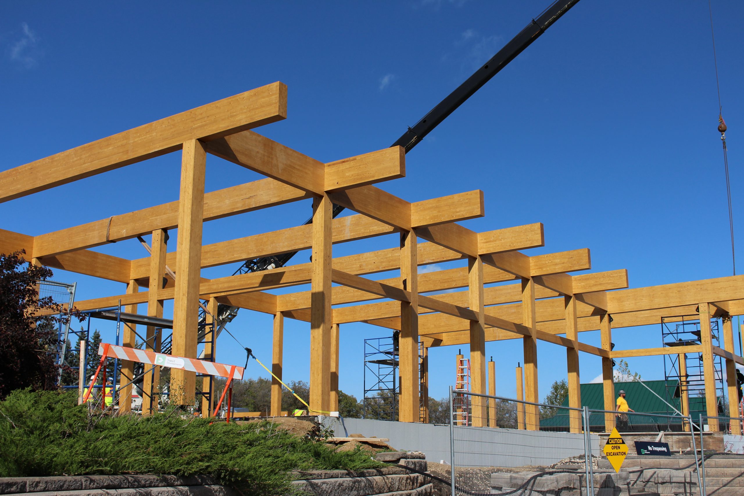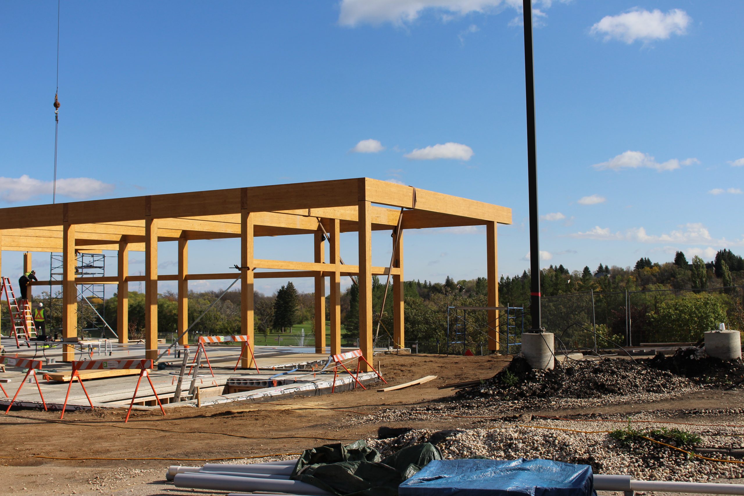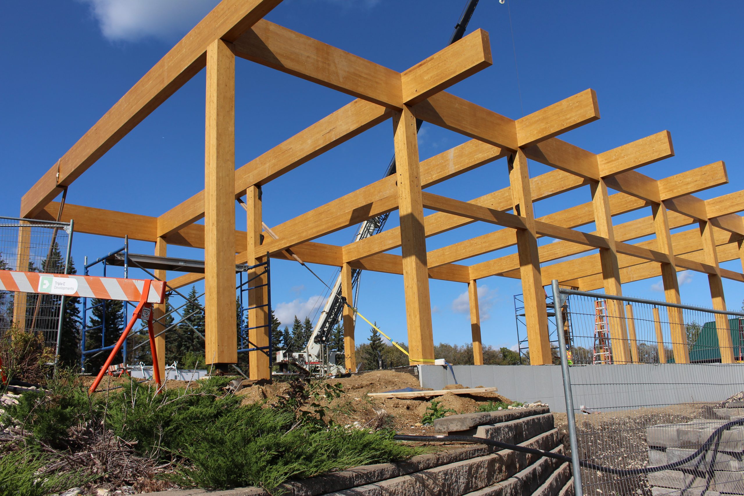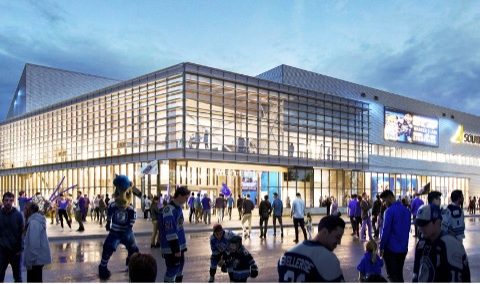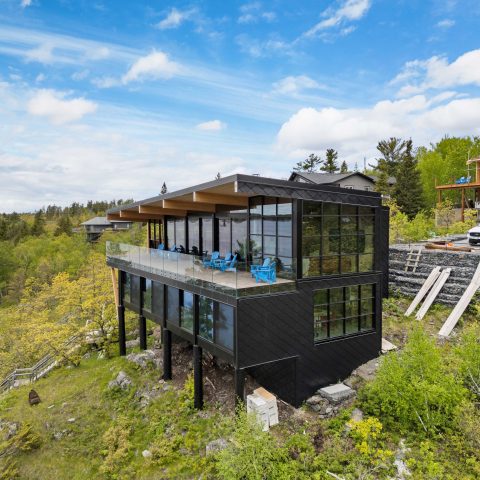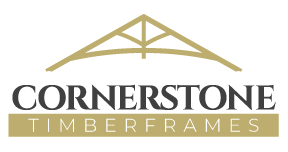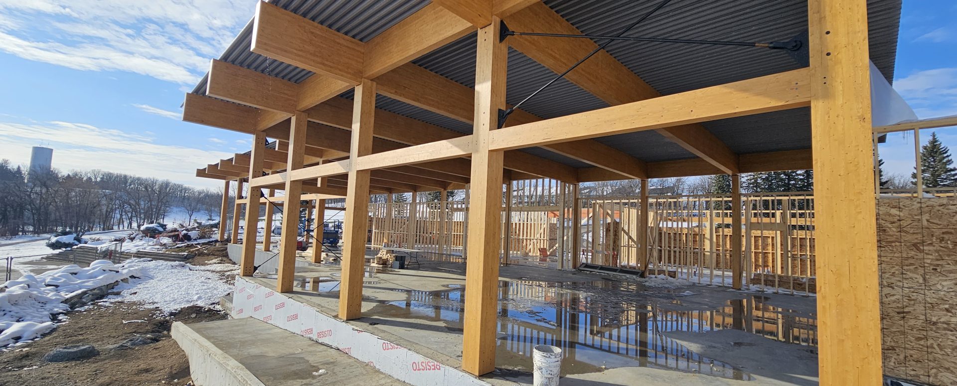
Minnewasta Golf and Country Club
Type: Commercial Mass Timber
Size: 11,300 sq. ft.
Region: Morden, Manitoba
Completed: 2024
Designer: LM Architectural Group
Builder: Triple E Developments
Timber: Cornerstone Timberframes / Nordic Structures
- This new clubhouse proves that a beautiful recovery can follow calamity. A fire destroyed Minnewasta’s old timber frame clubhouse in November 2021 and within a few months a modern mass timber clubhouse design was underway.
- The clubhouse’s escarpment edge location is spectacular, providing a 180-degree vista over the course and adjacent valley.
- Floor-to-ceiling glass in the 160-seat dining area combine with extensive patios and walkways to connect guests with the site’s impressive natural setting.
- The new timber structure fabricated and installed by Cornerstone Timberframes is a perfect aesthetic fit for the clubhouse and underlines the relaxing, stress-free atmosphere demanded by the course’s golf pro.
- Despite the extensive glazing, the building design supports the client’s sustainable priorities, with a goal of reducing energy use by 58% compared to the previous clubhouse. The mass timber structure sequesters 44.8 metric tonnes of CO2.
