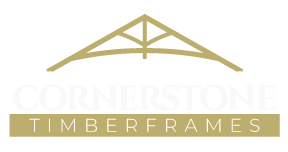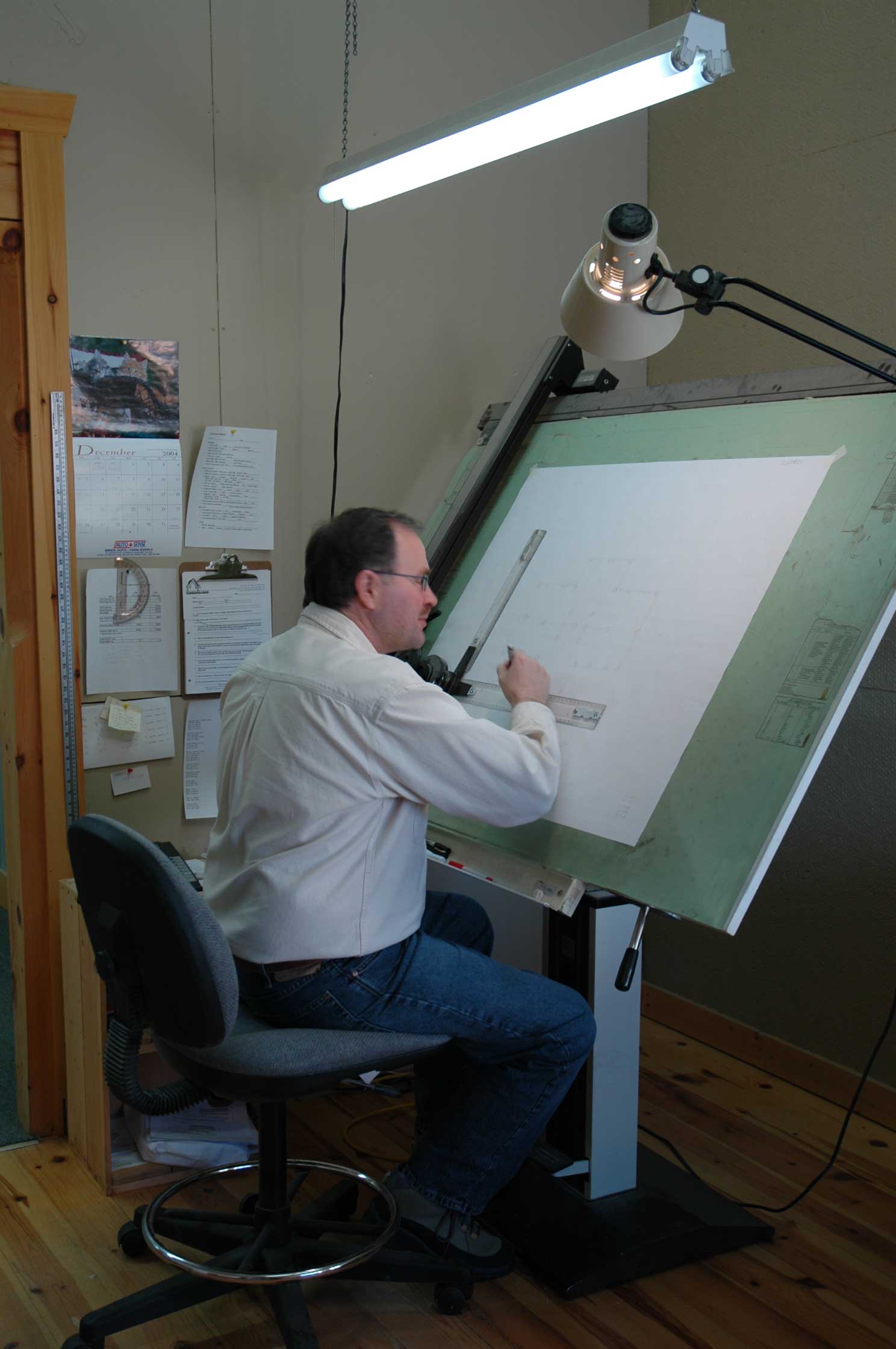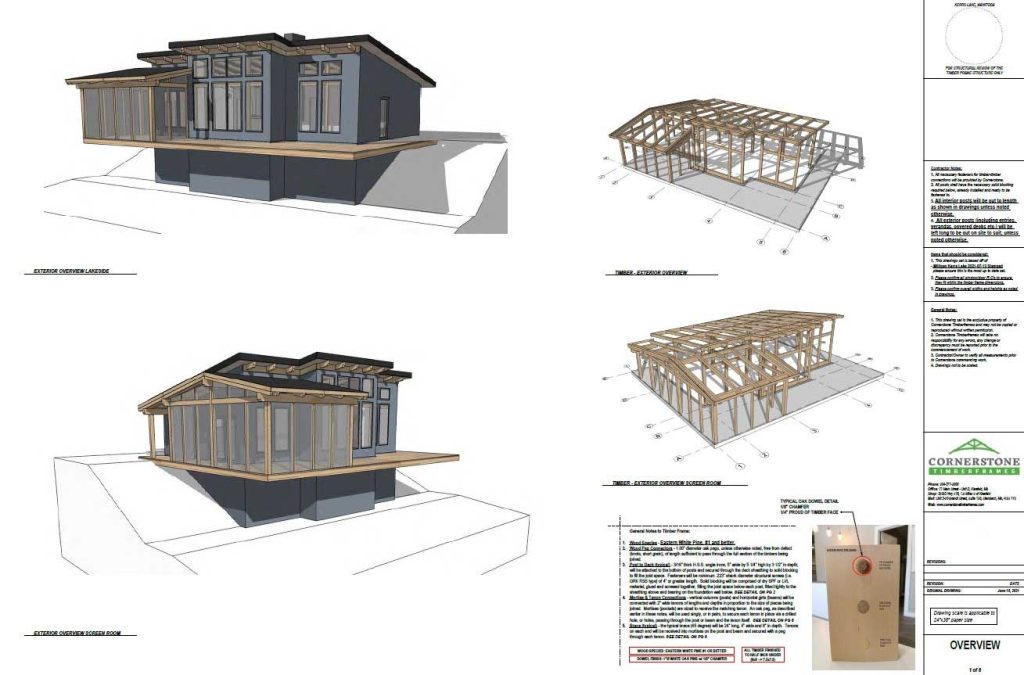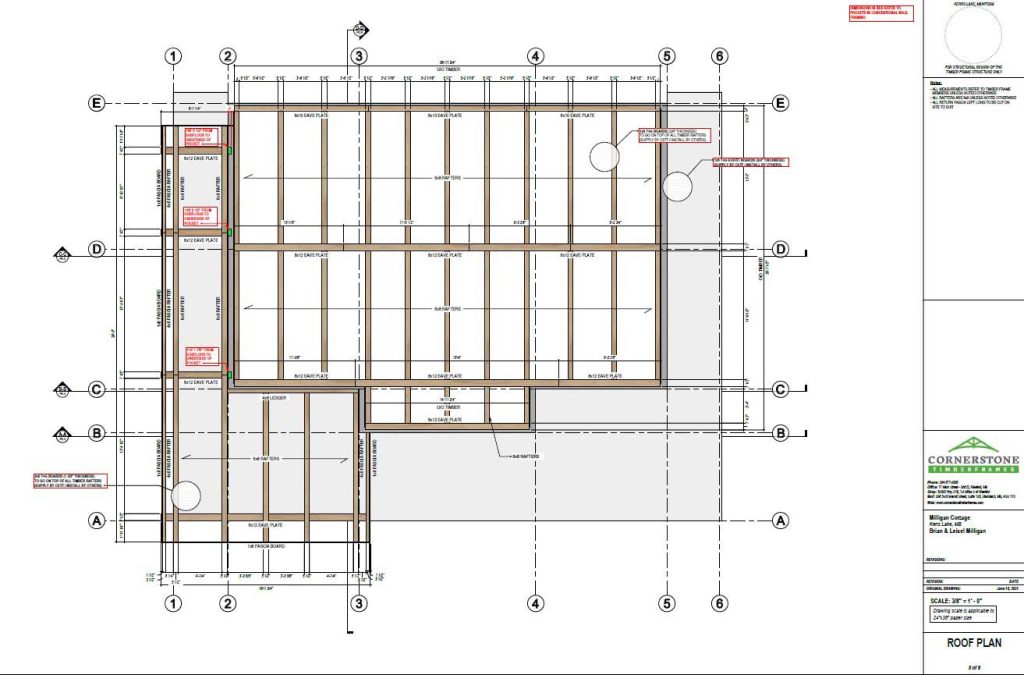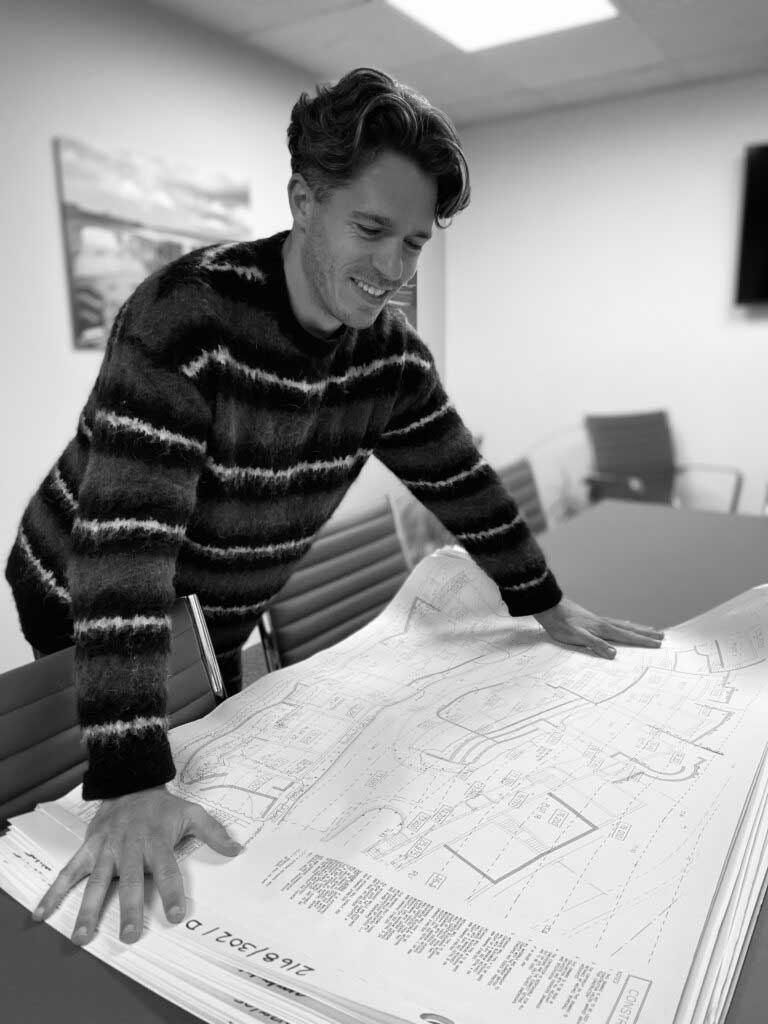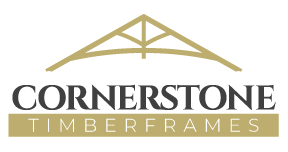First Meetings
You are welcome to meet us at the Cornerstone office and if interest and time allow, we can also offer a tour of our workshop. If your site has unusual features or presents challenges for where to locate your home, we’re also able to arrange site visits. Depending on distance to site, a travel charge may apply.
The initial meeting is a time for mutual discovery. Through questions and sharing of ideas, images and experience a Cornerstone designer will listen and help you explore the shape and placement of key elements in your design. Bring any inspiration images you have, information about your site and a sense of the budget you’d like to stay within. When a good sense of your design direction is achieved it’s time to work on plans and models!
