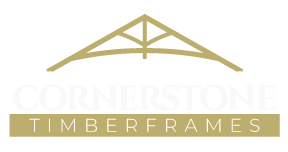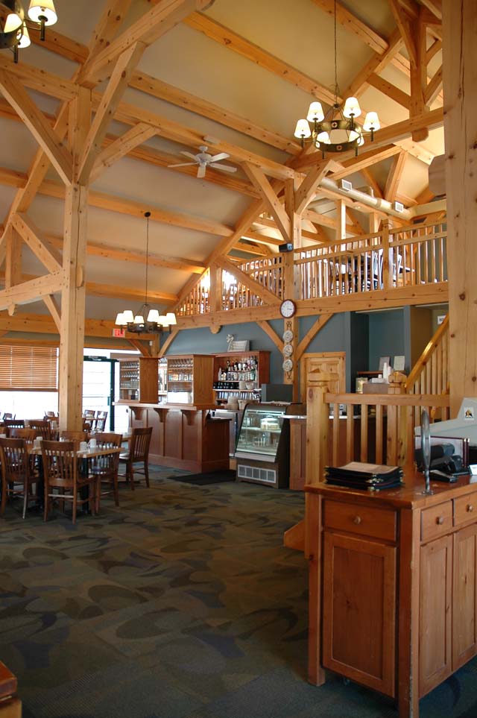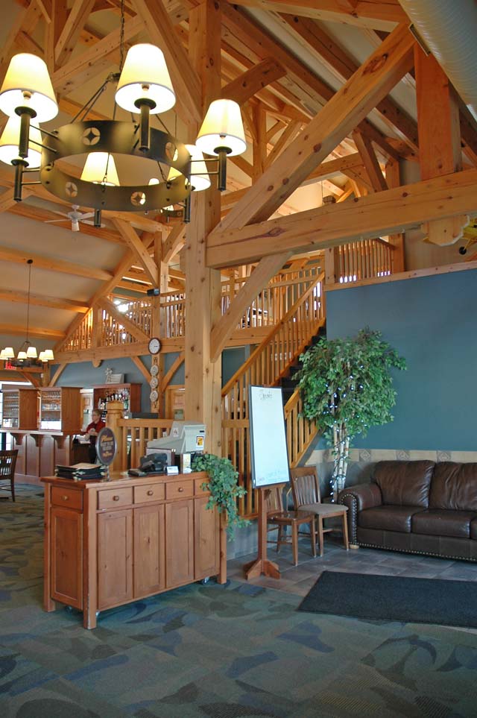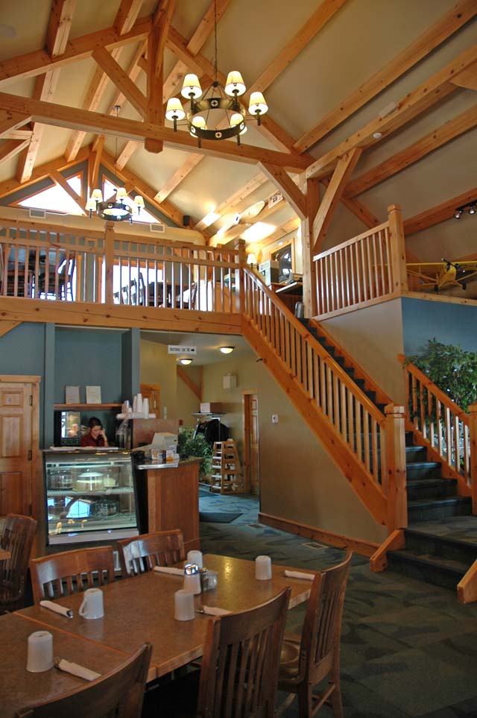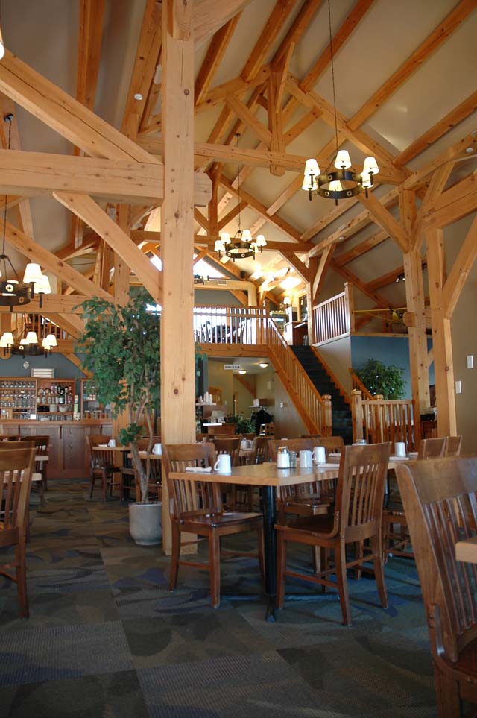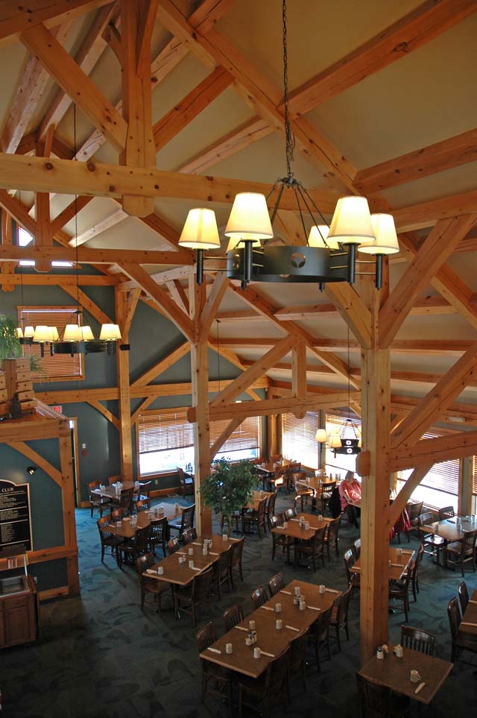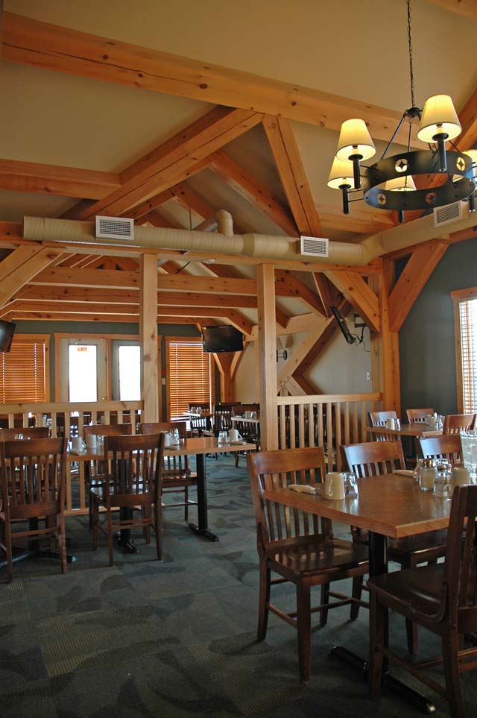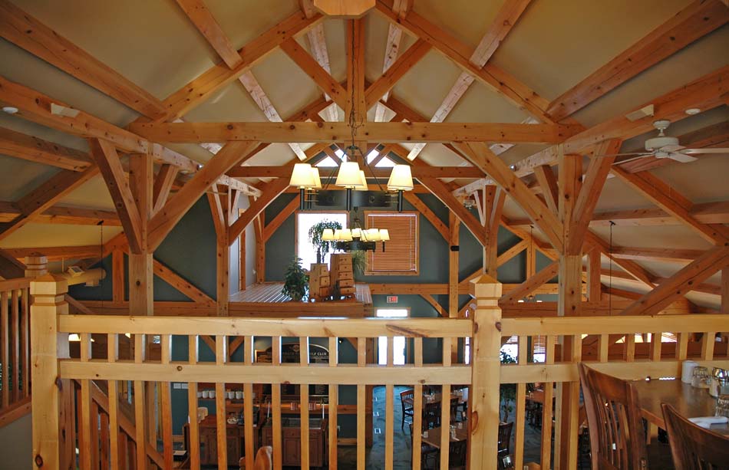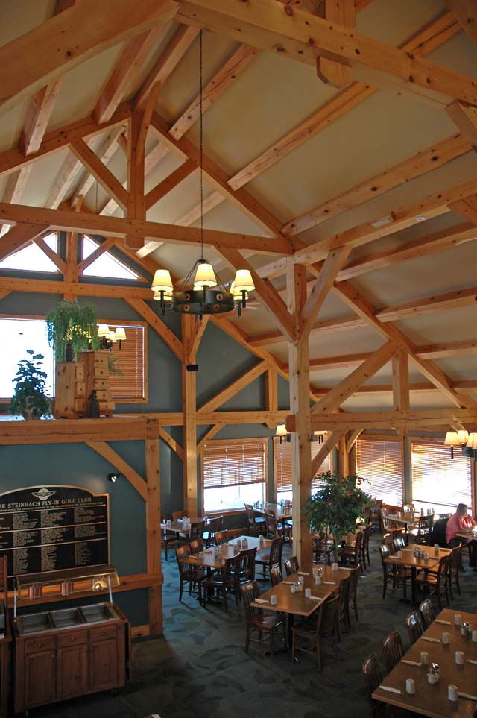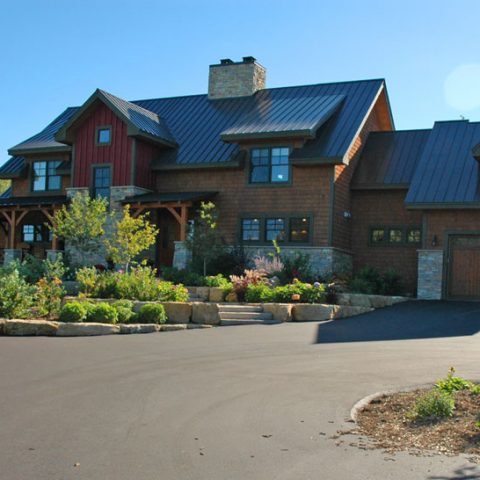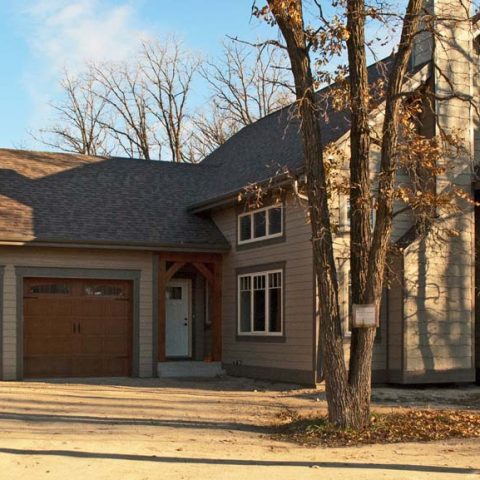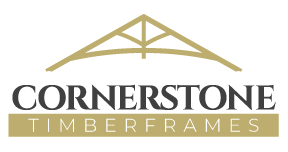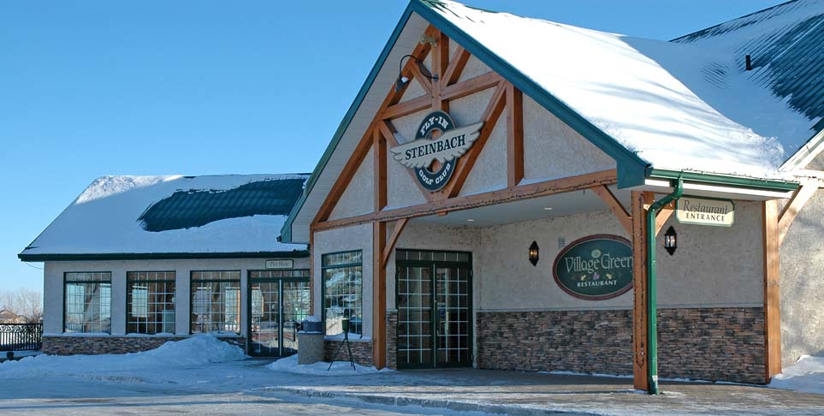
Steinbach Fly-In Golf Club
Type: Commercial
Size: 5500 sq.ft.
Region: Steinbach, MB
Architect: Integrity Design and Cornerstone Timberframes
Completed: 2000
- Golf course club house used as a restaurant/banquet space with a loft as well as exterior timber elements
- Traditional barn-style frame with central area and arcade aisles flanking either side
- Large windows in between each post to maximise natural sun light
- Large braces and finial details featured on each bent
- Covered timber frame entry as one enters club-house
- Pine tongue and groove boards over entire frame
- Finished with Sansin ENS UV Clear Optimum
