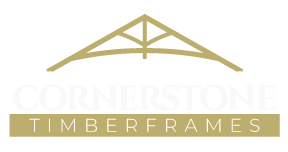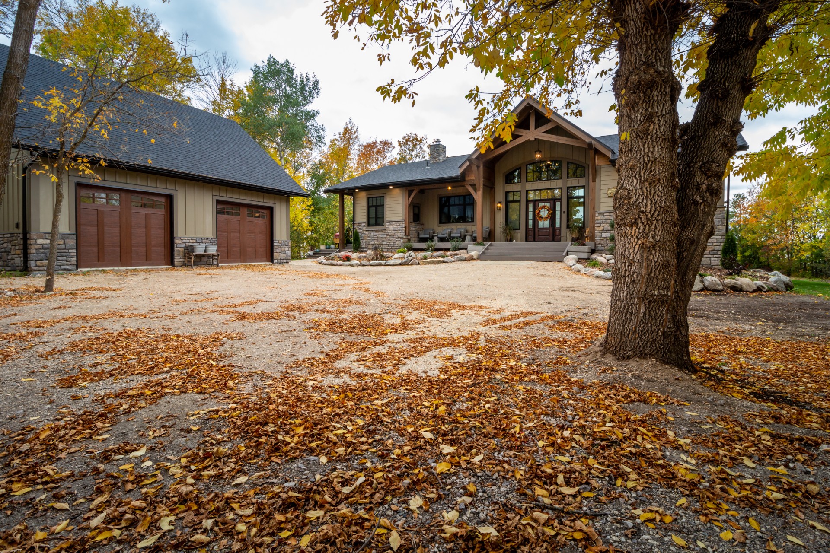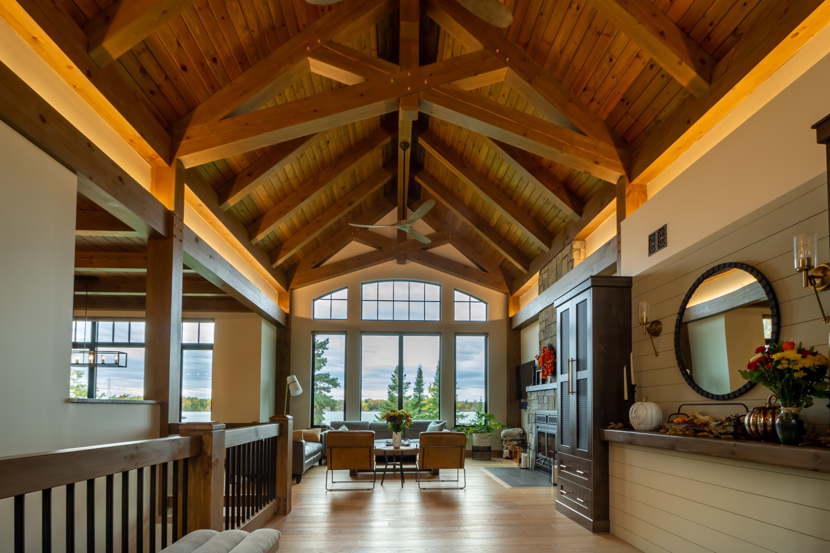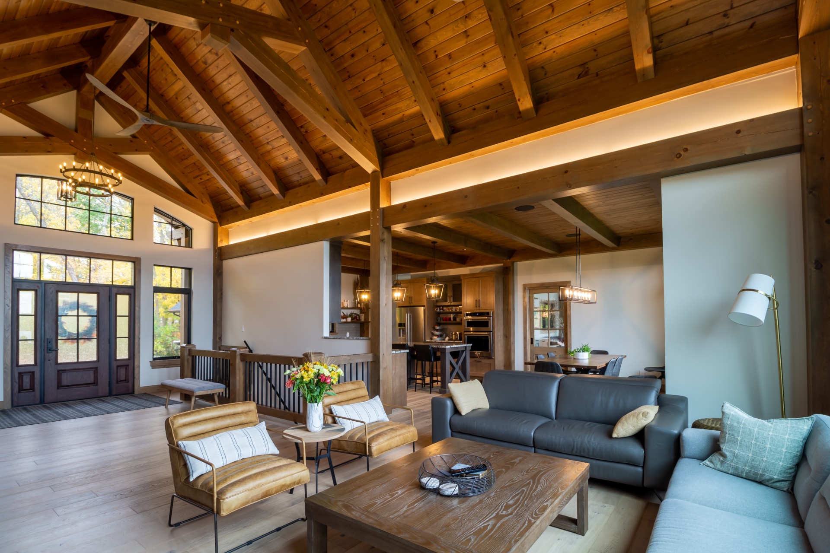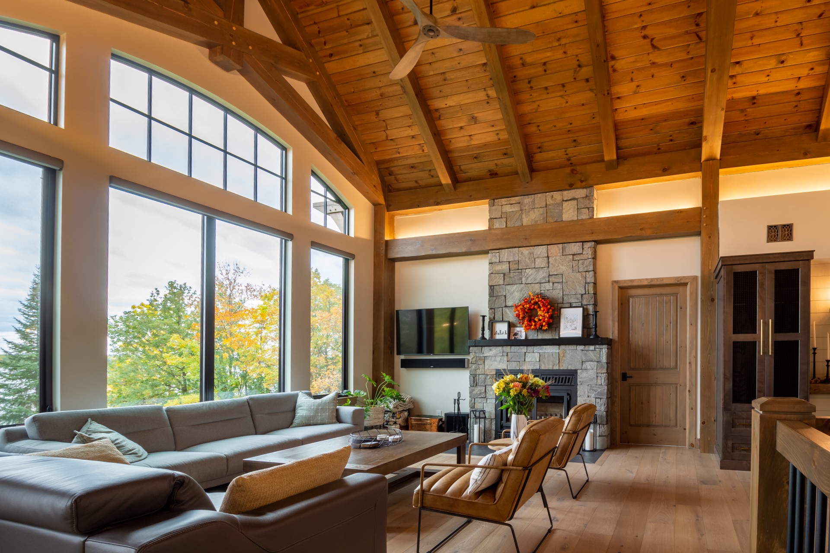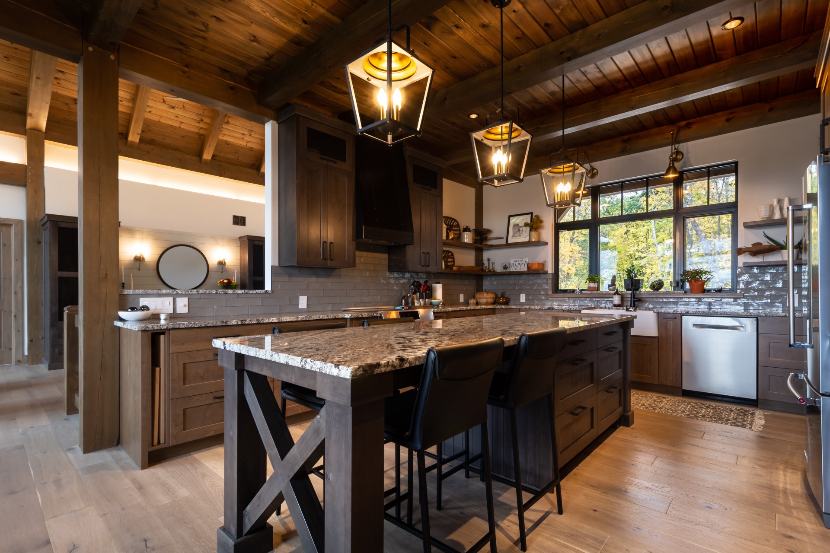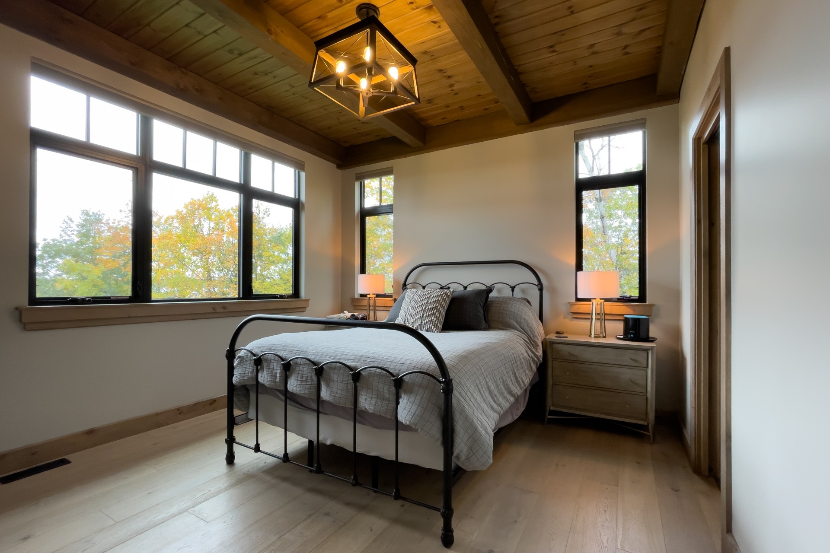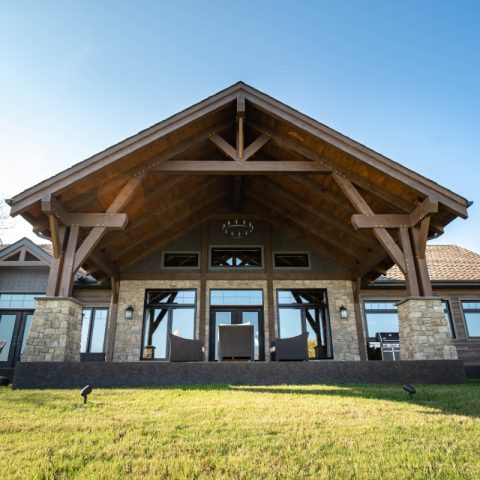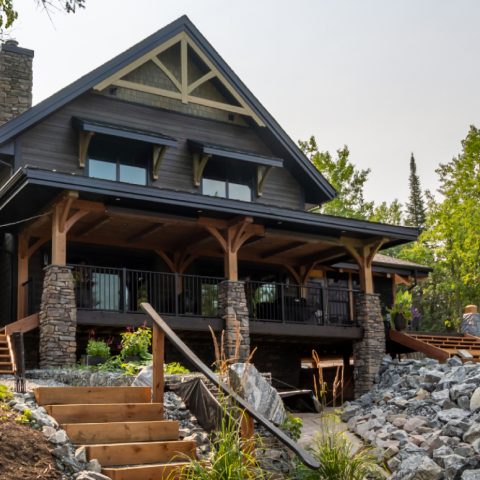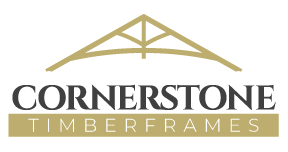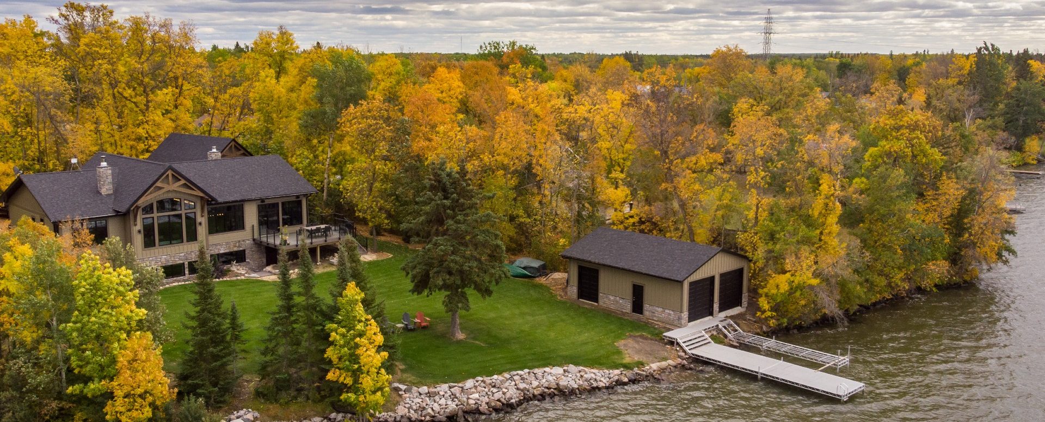
Riverland South
CONTEMPORARY
Type: Residential
Size: 1911 sqft – main floor
Region: Lac du Bonnet, MB
Completed: 2019
Drafting & Design: Cornerstone Timberframes + Rob Reimer
Interior Design: Think Design
Builder: BMF Builders
Truss: Scissor Braced
Bedrooms: 4
Bathrooms: 3
Other: Tasteful uplighting celebrates the vaulted space
Timber: White Pine
- Situated on a beautifully manicured riverside lot, this hybrid timber frame home features a structural timber frame vault from the front entry door all the way through the main living areas to the lakeside windows. The generously sized sunroom is a separate, mono-sloped structural timber frame.
- Repeating scissor brace trusses frame the living space and are accented nicely with round topped windows on the lakeside elevation.
- Tying the interior timber elements to the exterior elevations are a large, covered entry porch, a timber framed BBQ porch and additional scissor brace gable trim details with timber frame brackets.
- The earthy tones in the exterior siding choices pair nicely with the timber frame elements that are stained in Sansin’s Greyed Medium Brown
- Flat ceiling timber work over the kitchen/dining area and master bedroom ties the entire home together.
- Special attention to lighting really makes the timber pop with strategic up lighting between the girts and eave plates.
- Timber species is Eastern white pine and the pine tongue and groove boards are stained a slightly lighter shade than the timbers for a nice contrast.
