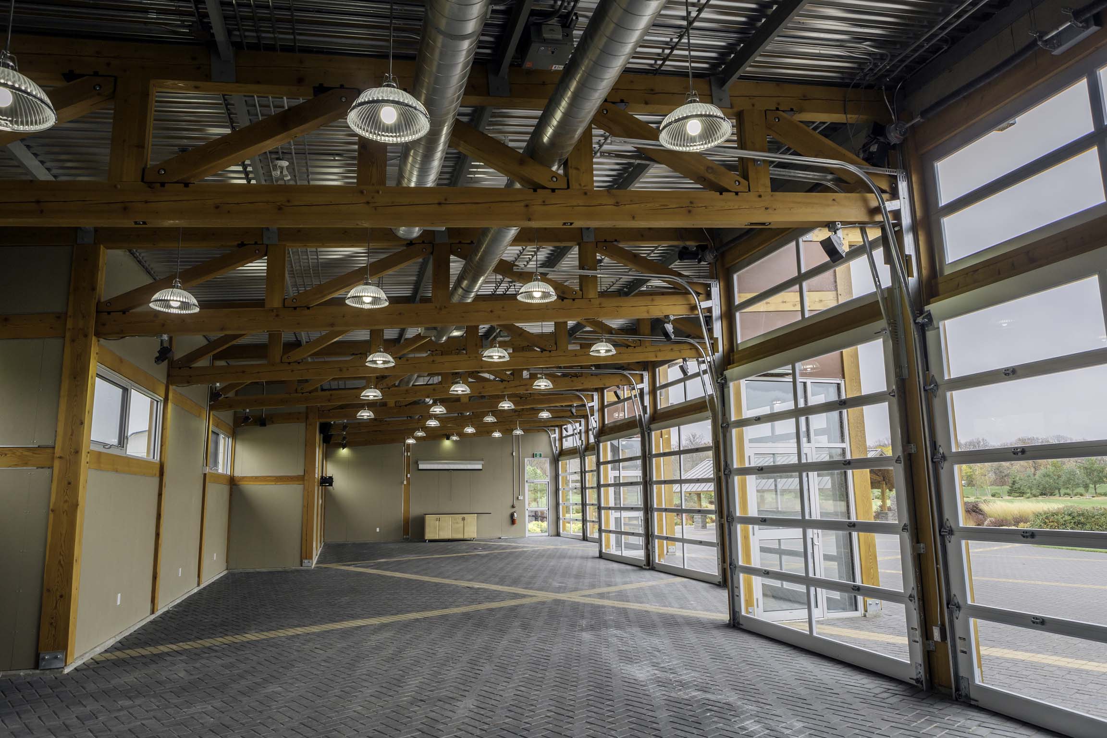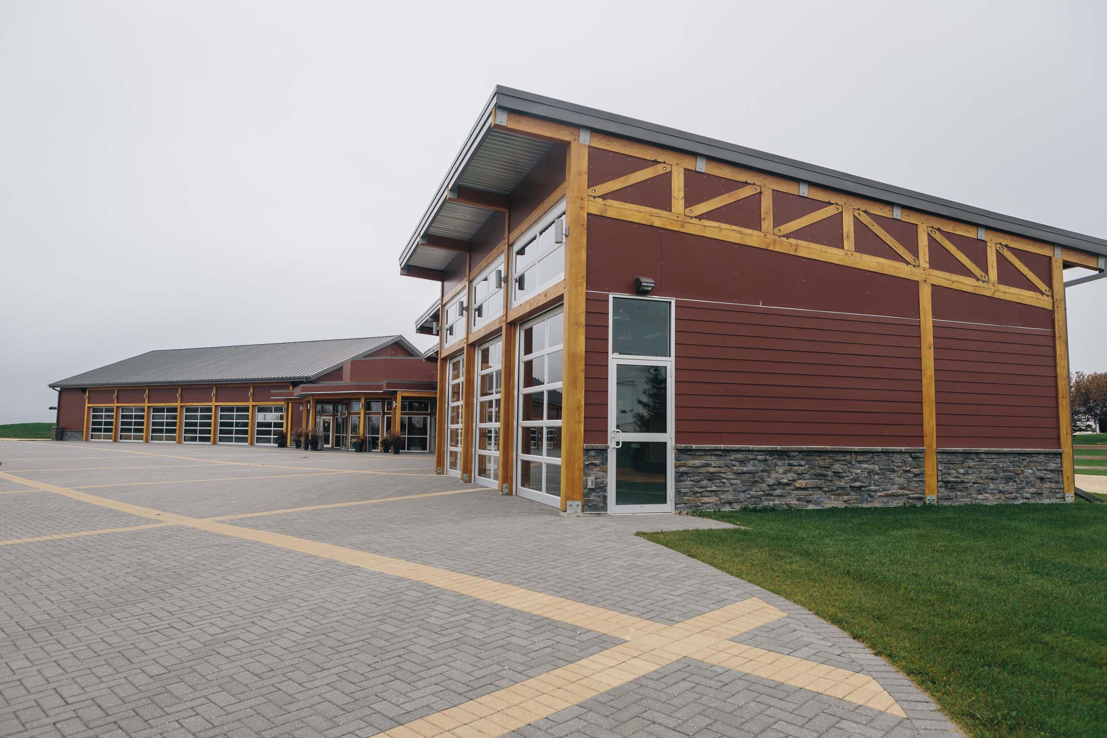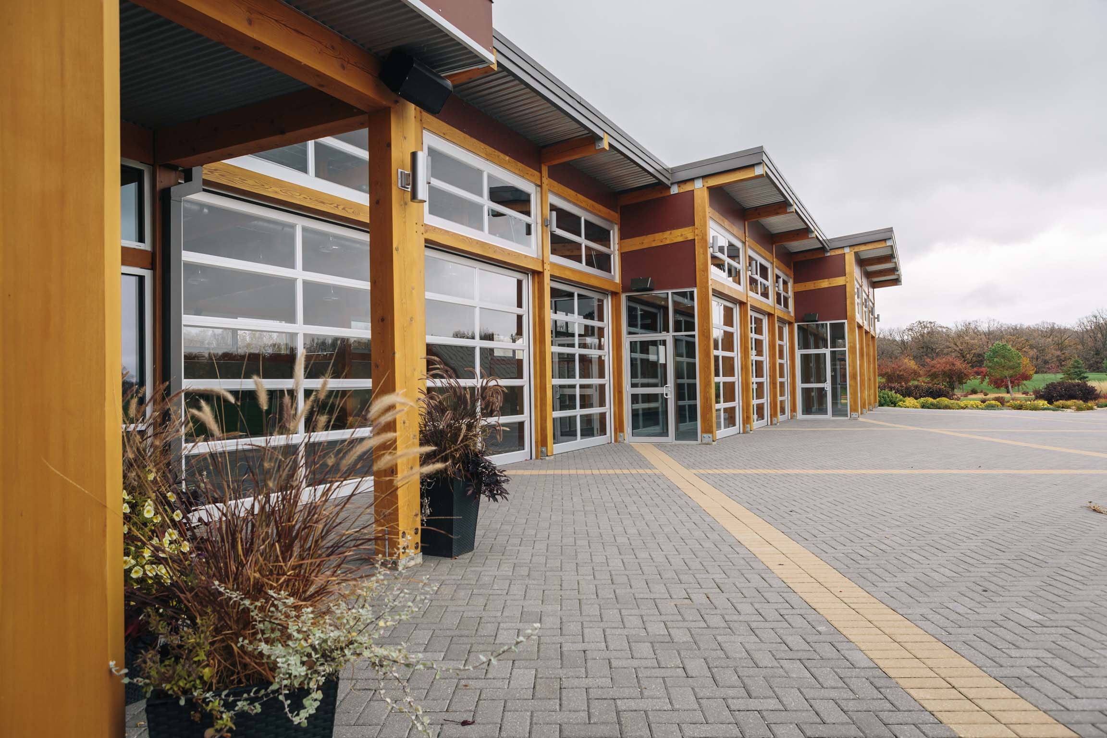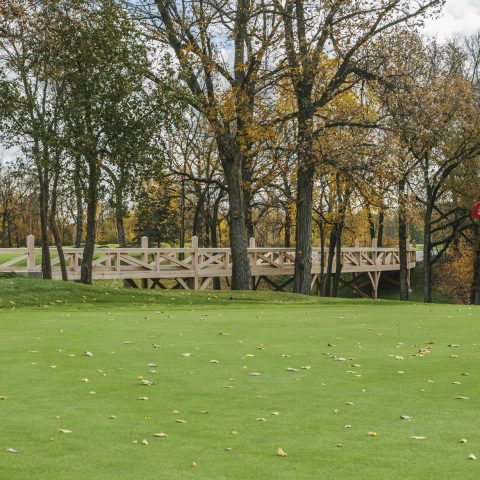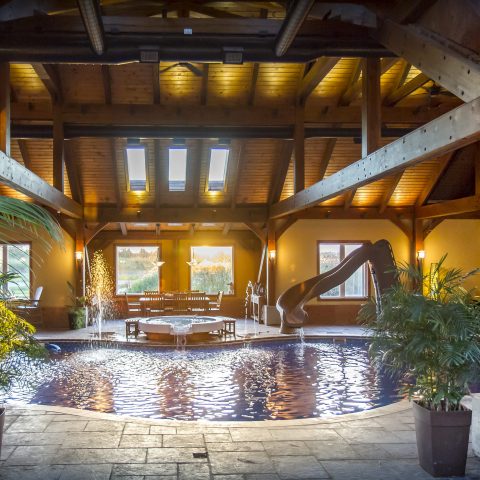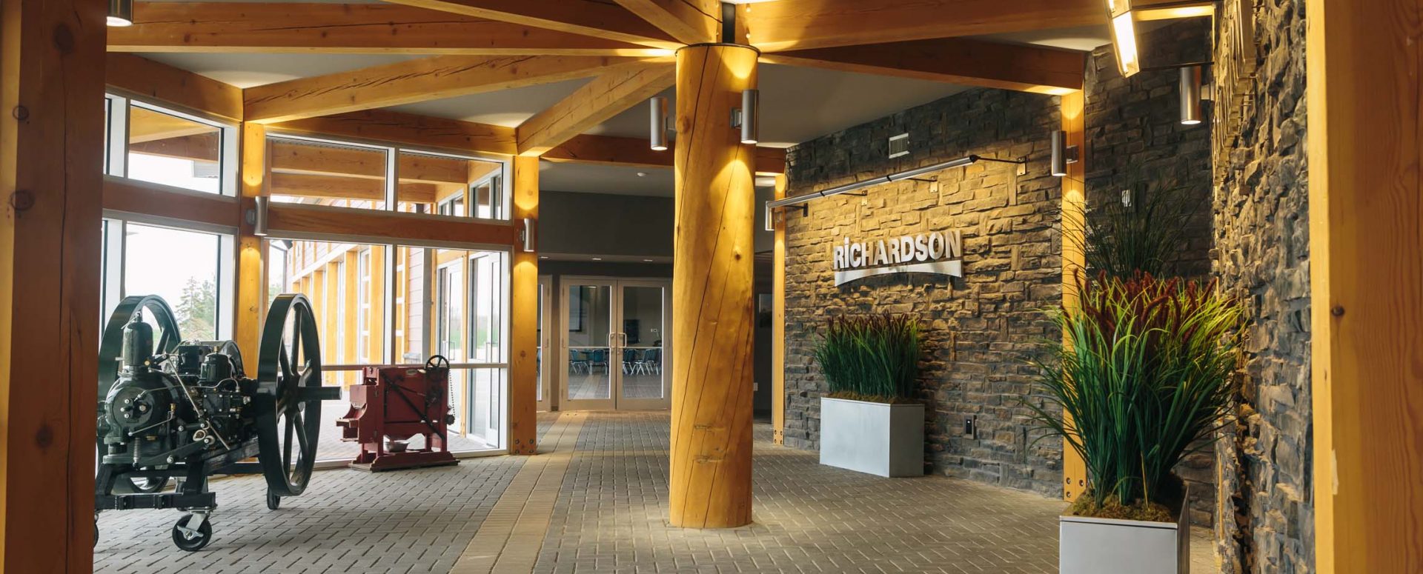
Richardson Kelburn Farms
Type: Timber Frame
Size: 4000 sq.ft.
Region: Red River Valley, MB
Architect: Neil Cooper Architect Inc.
Completed: 2014
Timber: Douglas fir
- Richardson’s research and crop development centre at Howden, MB serves as their main campus for staff training, demonstration events and school education programs.
- Guests arriving on site can quickly recognize the building as a timber frame with columns and beams visible across the front and side elevations of this contemporary design.
- The octagon shaped foyer is centrally anchored by a Douglas fir log column with beams radiating outward to the foyer walls
- The large meeting hall roof is supported by sloping timber trusses that extend to the large front overhangs. A long bank of roll-up doors makes the space perfect for summer gatherings that can flow out onto the central plaza.

