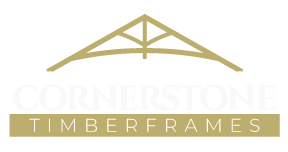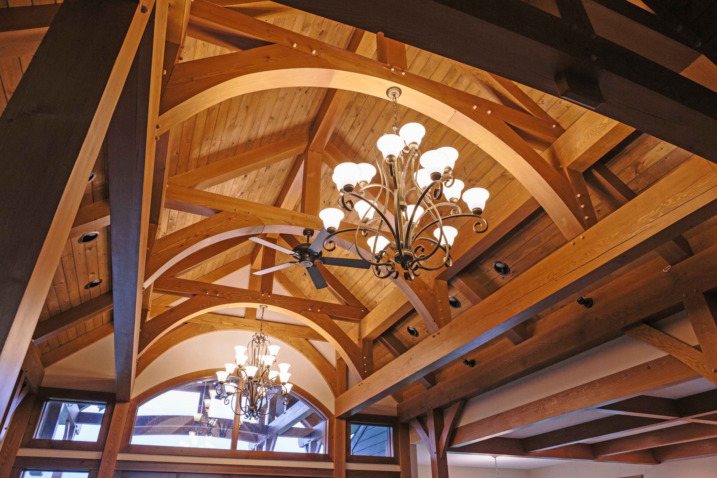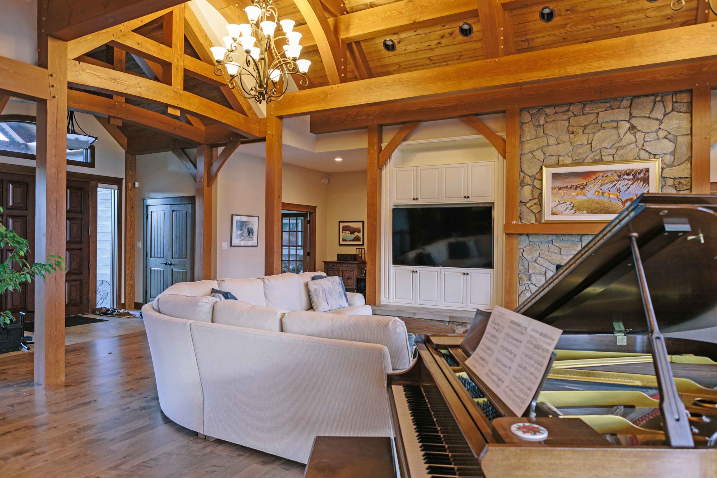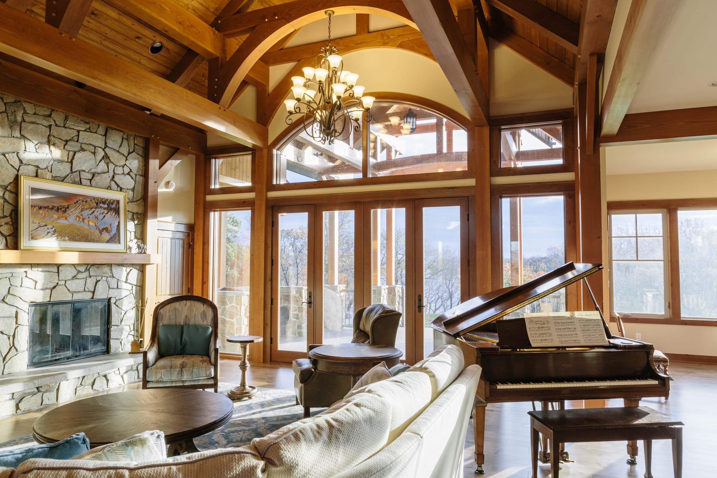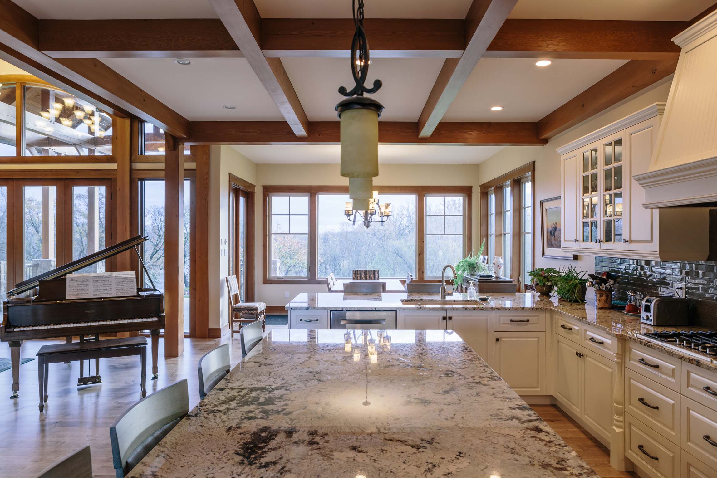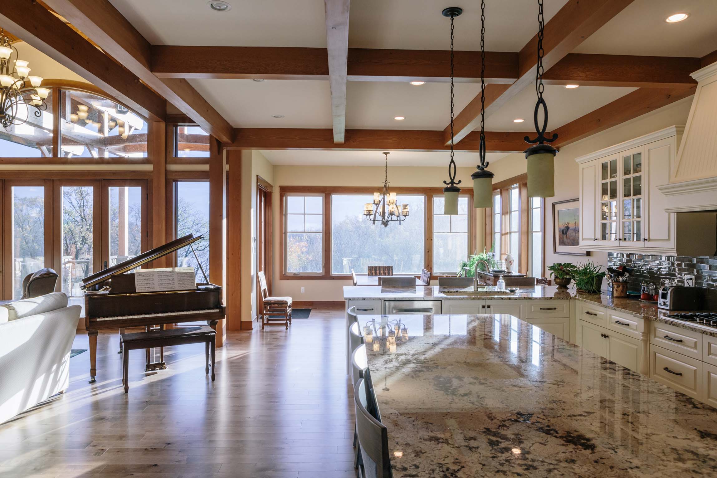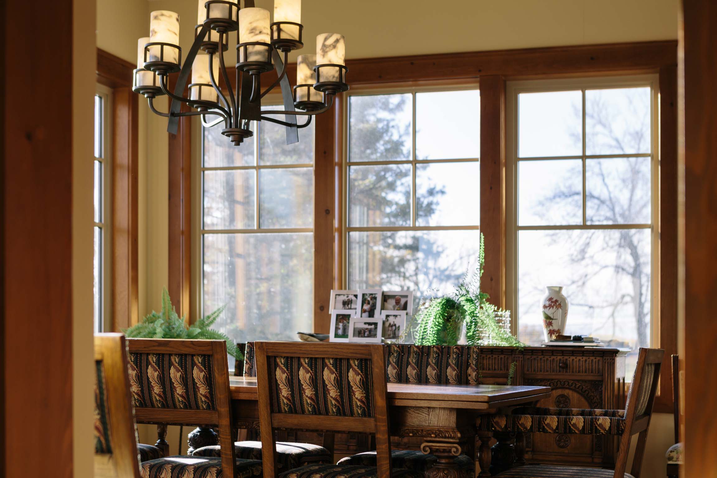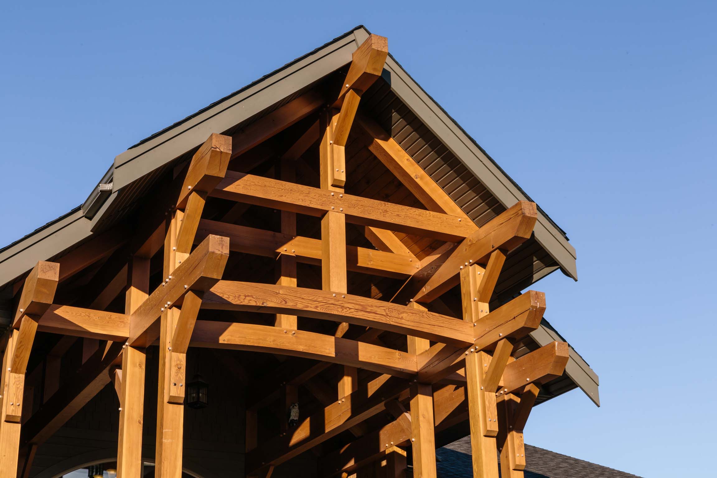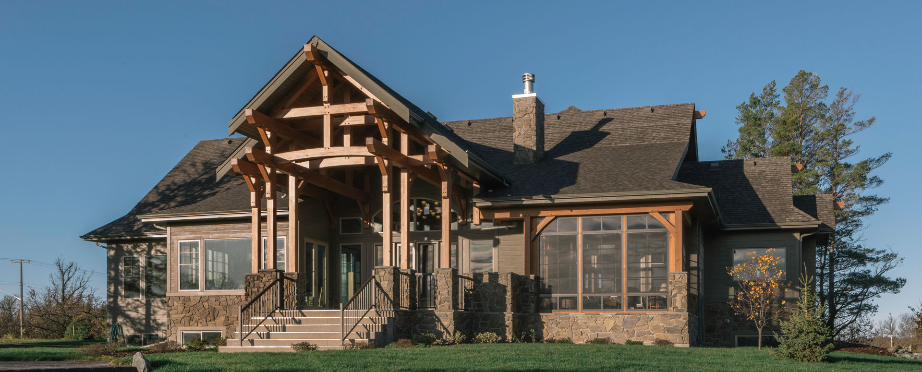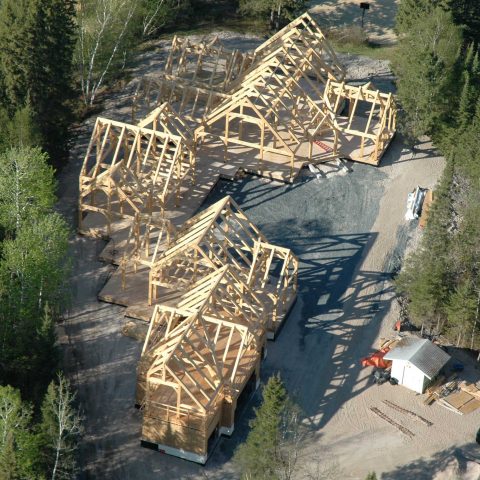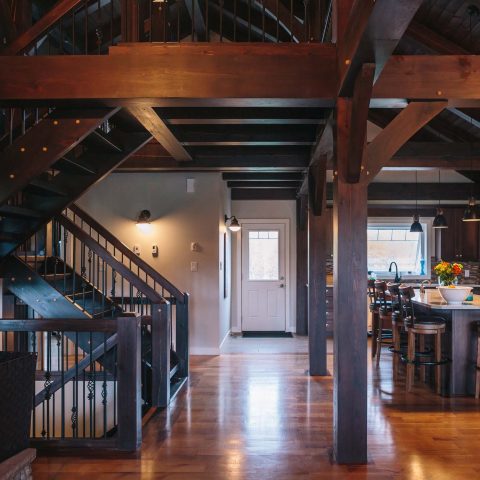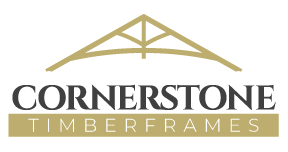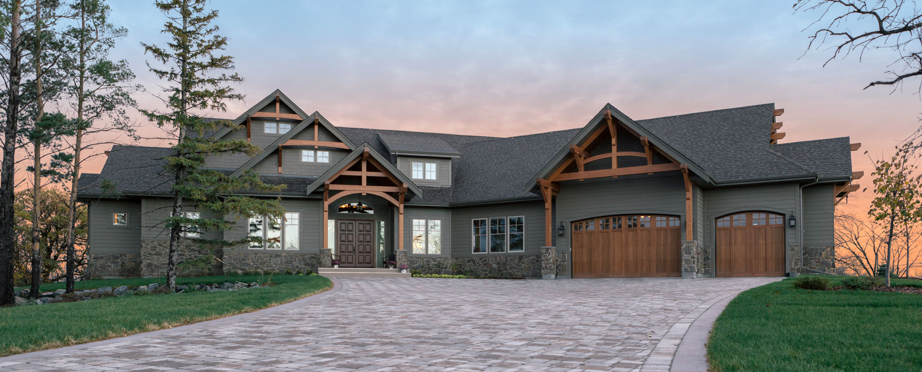
House on the Assiniboine
Type: Residential
Size: 3300 sq.ft.
Region: Assiniboine Landing - Headingly, MB
Architect: Somerville Design Homes Ltd.
Completed: 2015
Builder: Somerville Design Homes Ltd.
Truss: King posted
Bedrooms: 3
Bathrooms: 3
Other: RF kiln dried timbers, beautiful curving tie beams
Timber: Douglas fir
- Large, riverside lot on cul-du-sac with 180 degree views of the Assiniboine river
- Beautifully detailed outdoor covered deck with double-curving tie-beams
- Covered entry with double-curving tie beams and outlookers
- Character home with many gable trim details including brackets and outlookers
- Great room features a timber framed barrel vaulted ceiling
- High-grade Douglas fir timber
- Local stone sourced for all exterior siding/interior fireplace siding
- Open concept living/dining/kitchen
- Ceiling timber beams in kitchen carries timber throughout the house, which is a hybrid of timber frame and conventional construction
- Timber post and plate in screen room
- Finished with Sansin SDF Espresso
