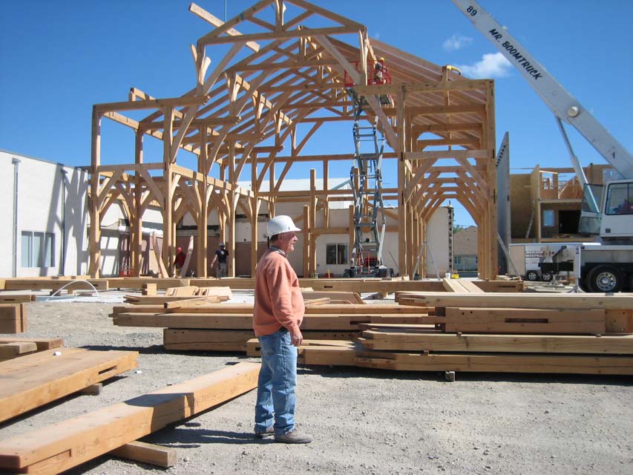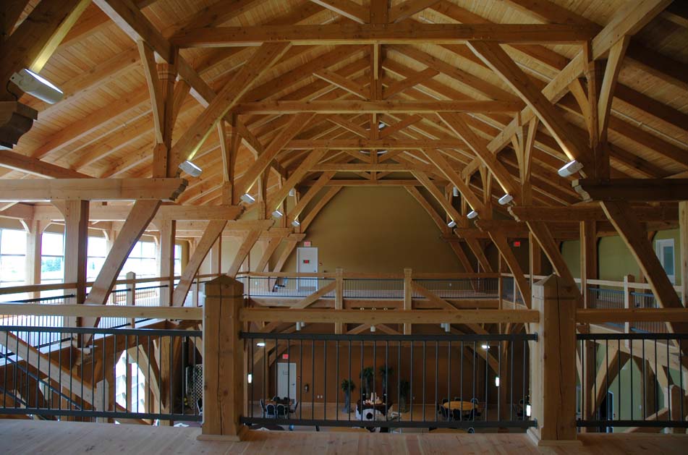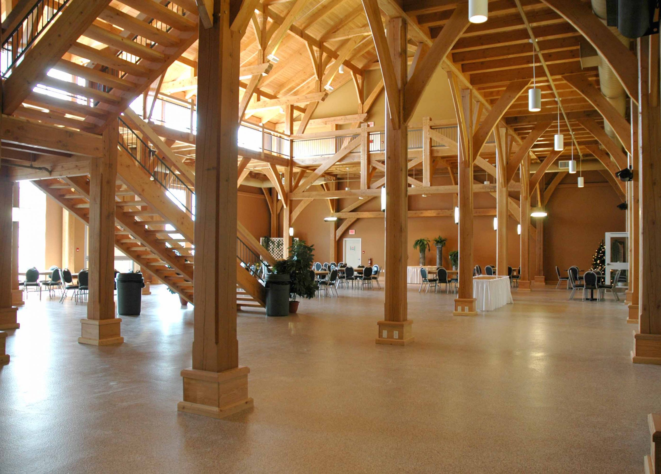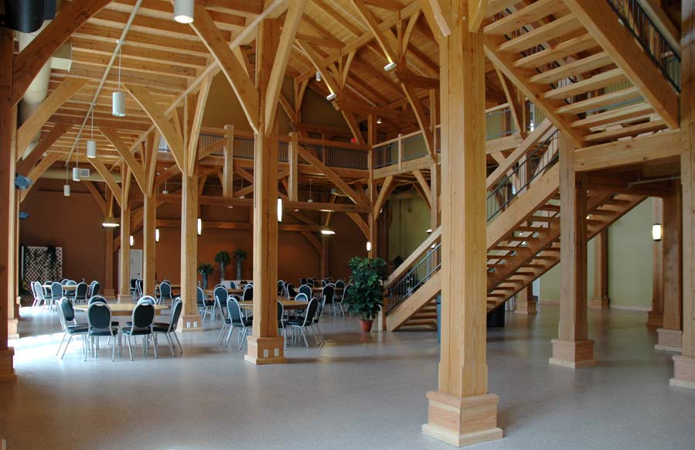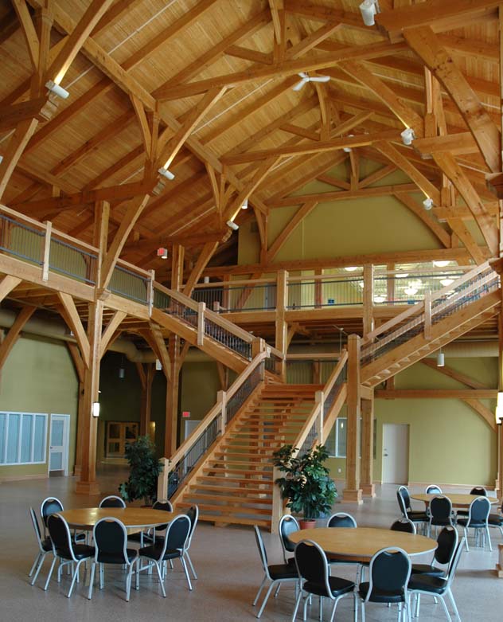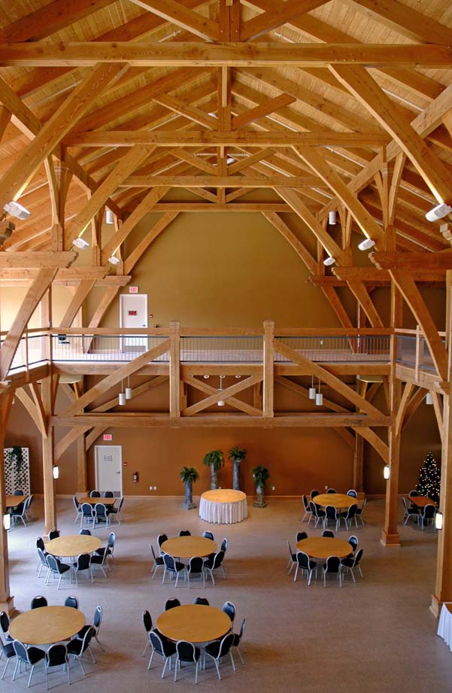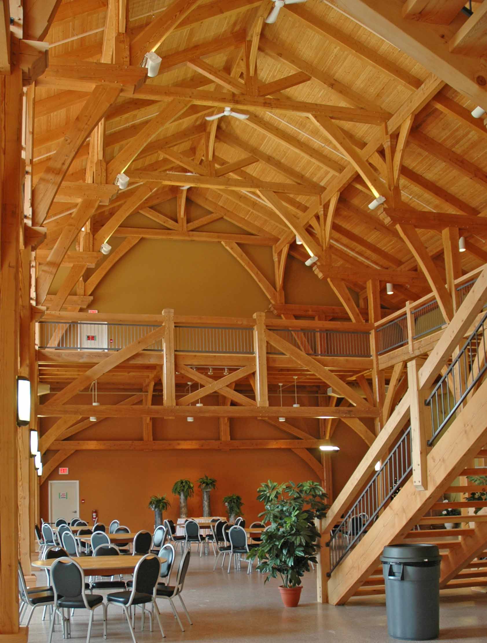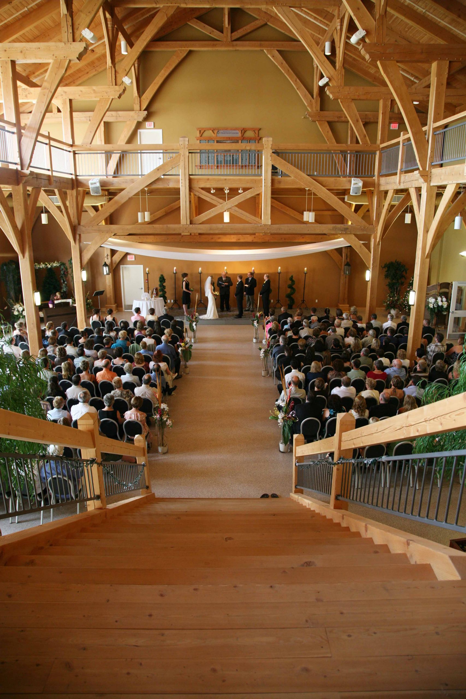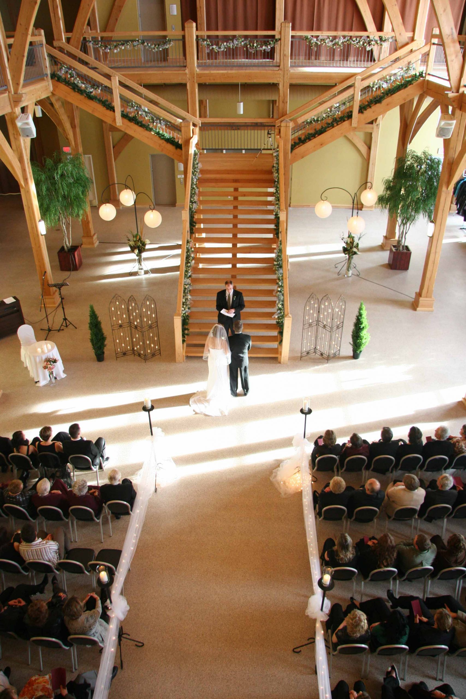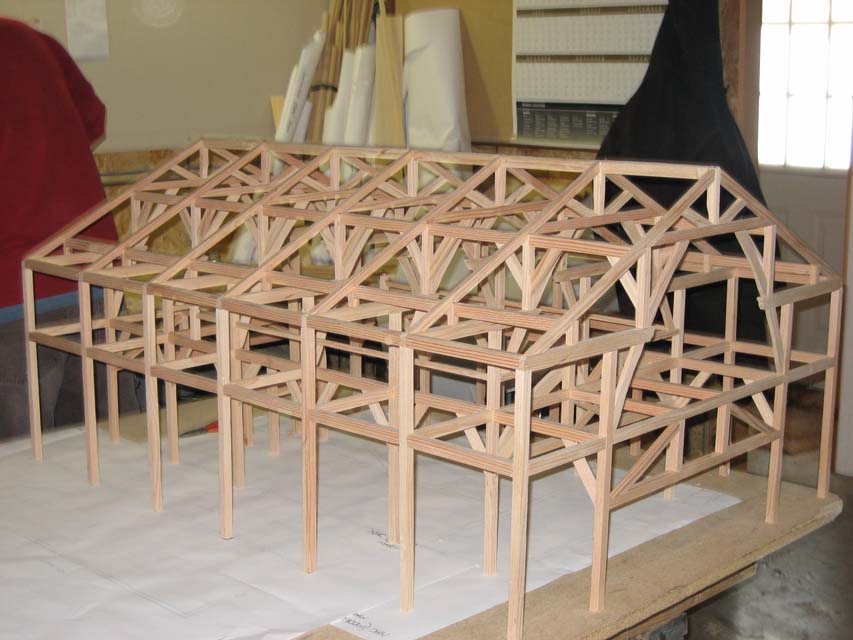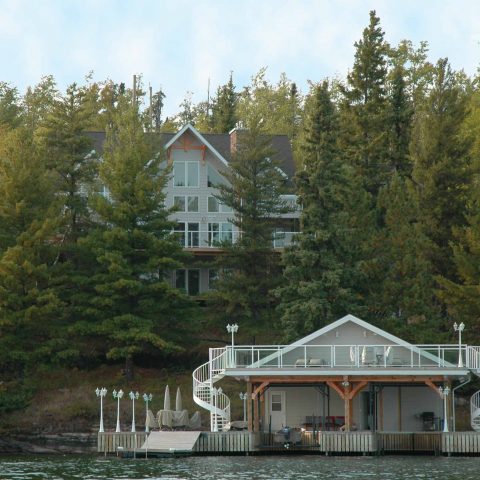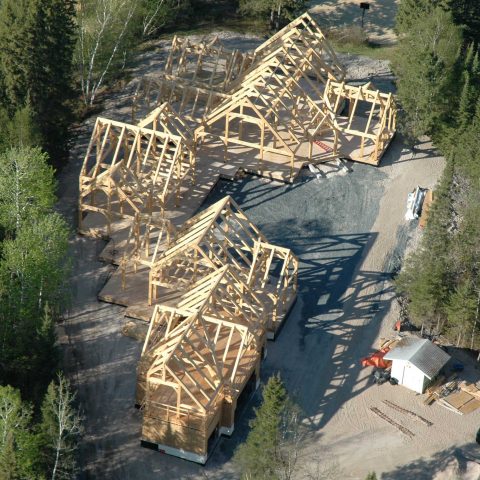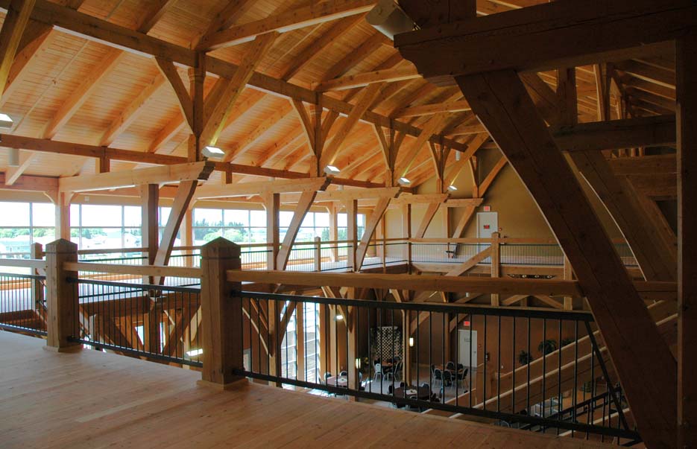
Niverville Heritage Center
Type: Timber Frame
Size: 6,000 sq. ft.
Region: Niverville, MB
Architect: MMP Architects
Completed: 2006
Timber: Douglas fir
- The Heritage Centre’s Great Hall is one of the top wedding and event spaces in southern Manitoba.
- Elaborate timber details at corbels, columns, and trusses echo those commonly used in Renaissance period civic buildings in 16th century Northern Europe
- Trusses span a 32’ wide center aisle. A 14’ wide mezzanine circles the space, sixteen feet above the main floor. The big center stair set is a favourite setting for wedding party photos.
- The timber frame supports a south-facing curtain wall window which washes the interior with light during the day. At night, up-lighting reflects off the truss work and ceilings to create a charmed feeling for those celebrating below.



