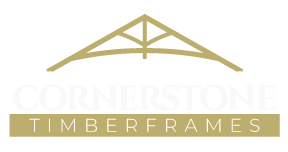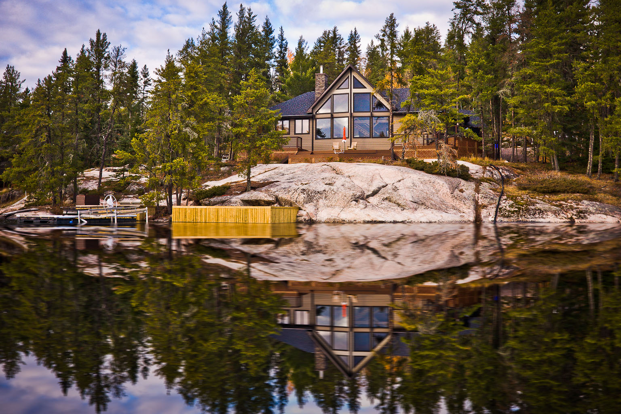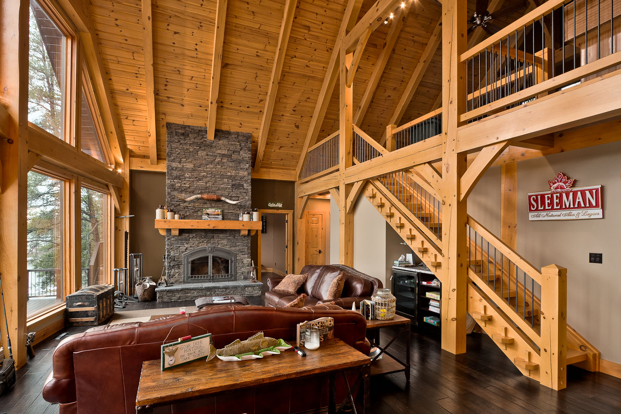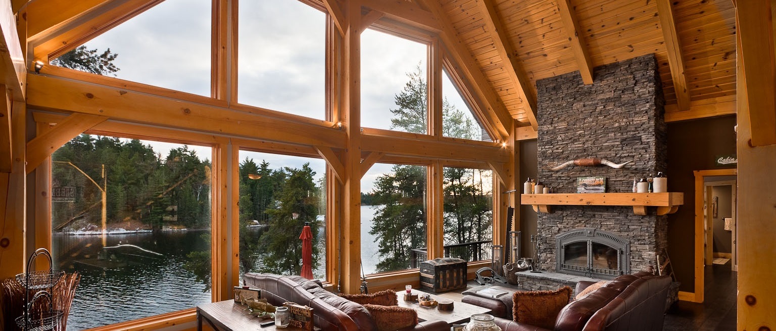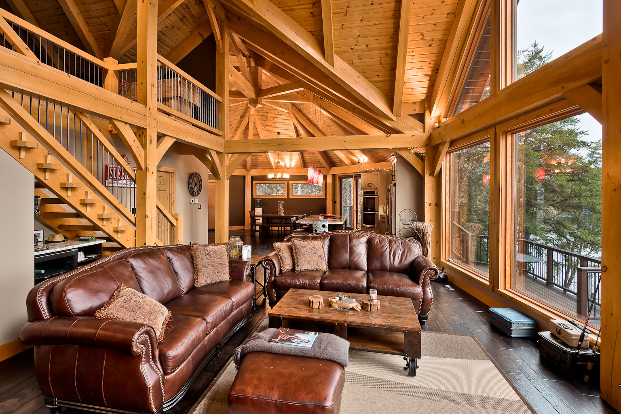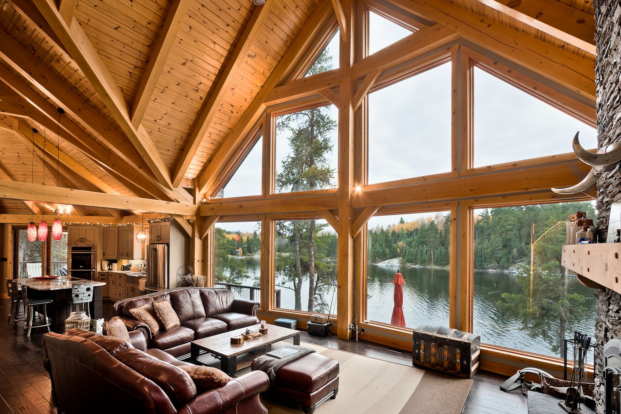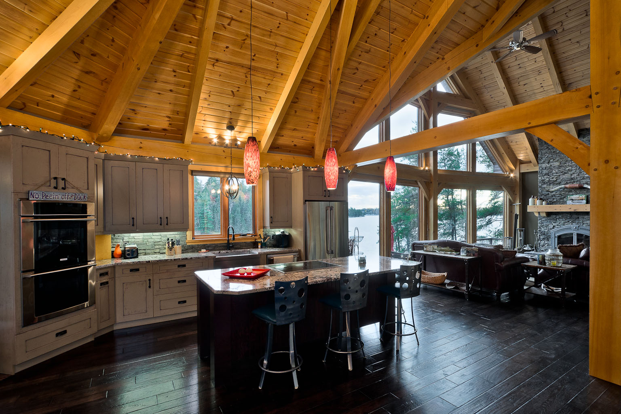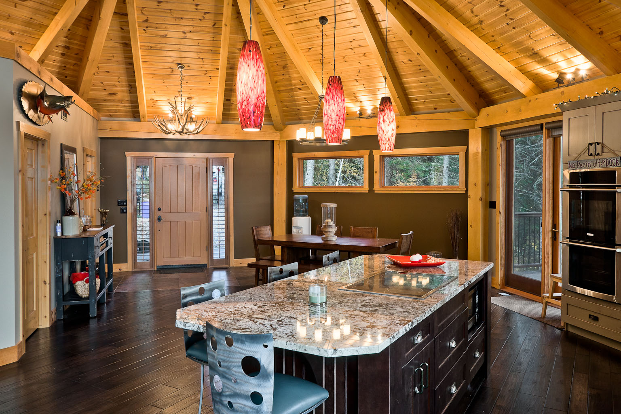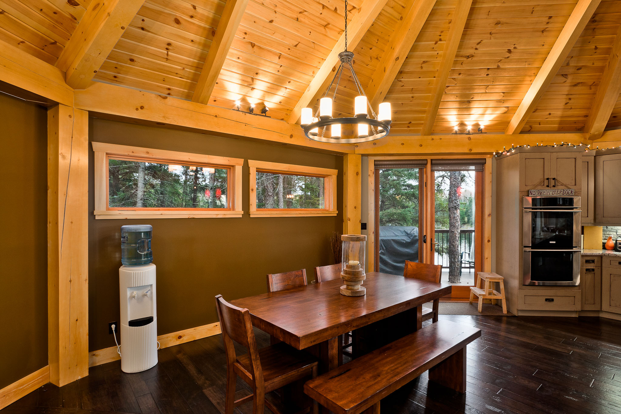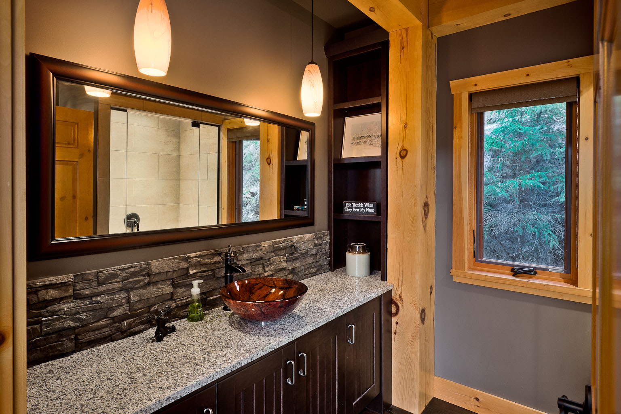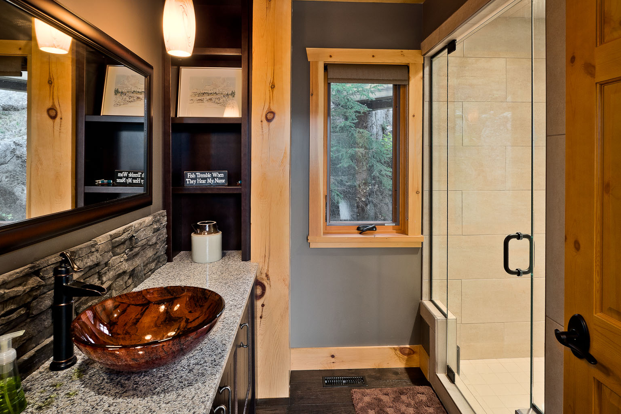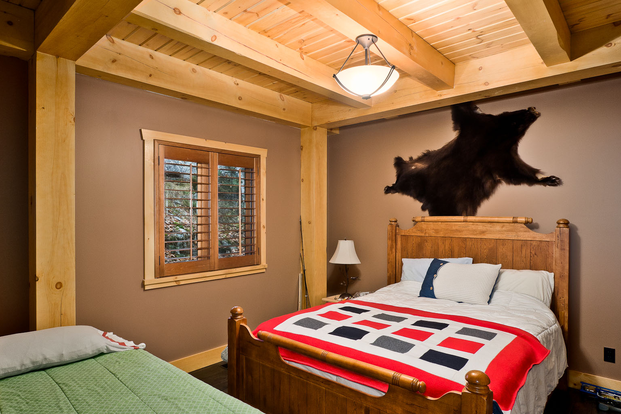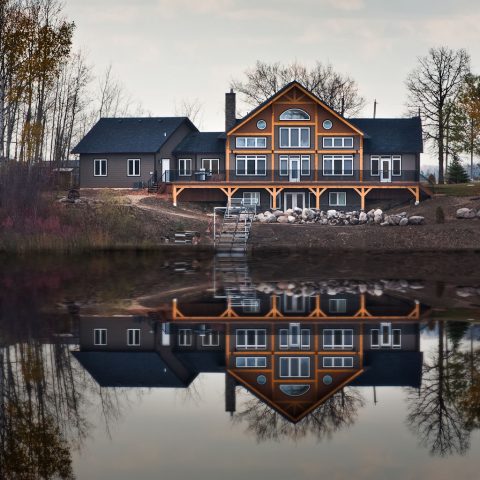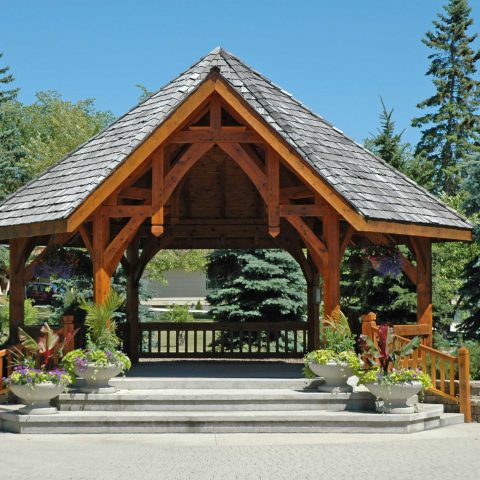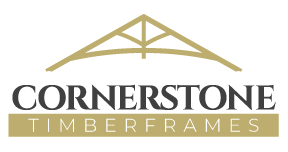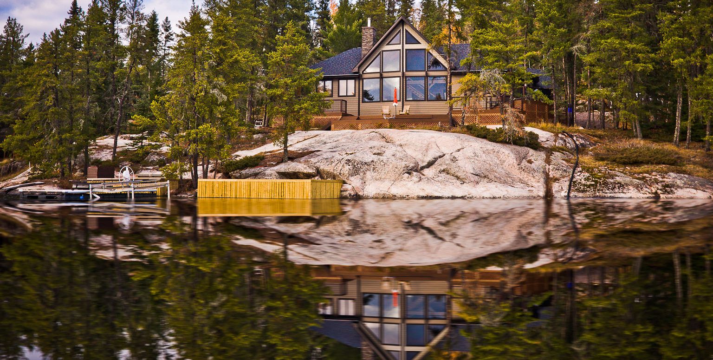
Whiteshell Escape
Type: Residential
Size: 2000 sq.ft.
Region: Whiteshell, MB
Architect: Timber Ridge Design and Cornerstone Timberframes
Completed: 2011
- Perched atop a rocky outcrop right on the lake with large picture and rake-head windows spanning from timber post to timber post
- Multi-tiered deck lake side
- Slight prow front with large great room including a large cultured stone/timber mantle fireplace
- Connected to the kitchen which is located within a custom hexagonal space which includes a billiard table. Large boss pin and fanning jack rafters creates a very unique space
- Gable details and covered entry include king post trusses with curved struts
- Conventional bedroom wing off opposite side of kitchen
- Half loft in main area
- Frame finished with Sansin ENS UV Clear Optimum
