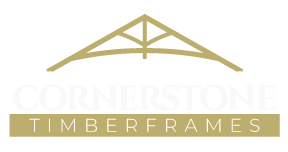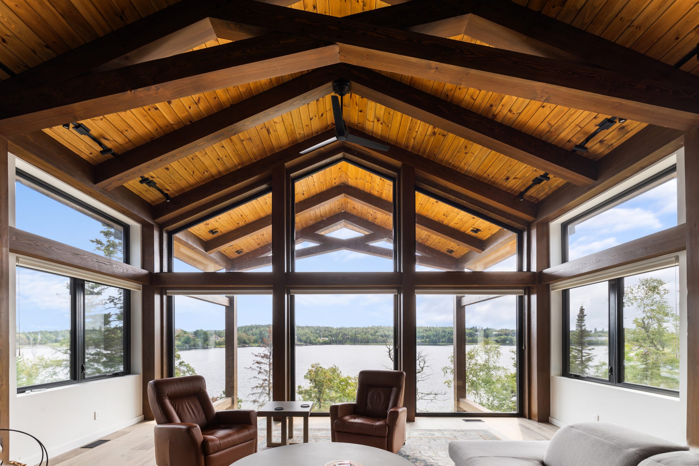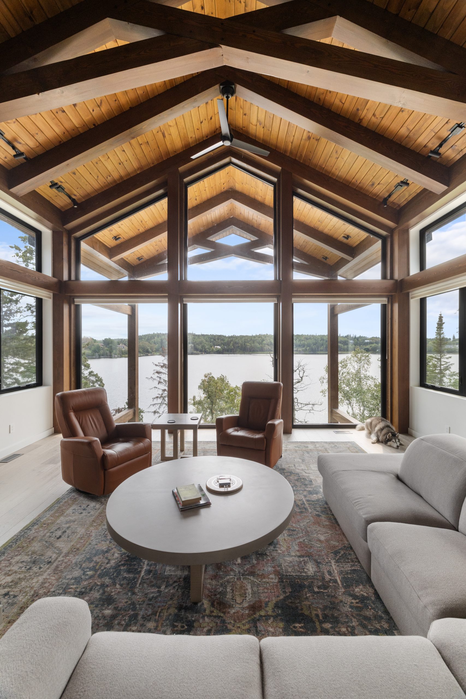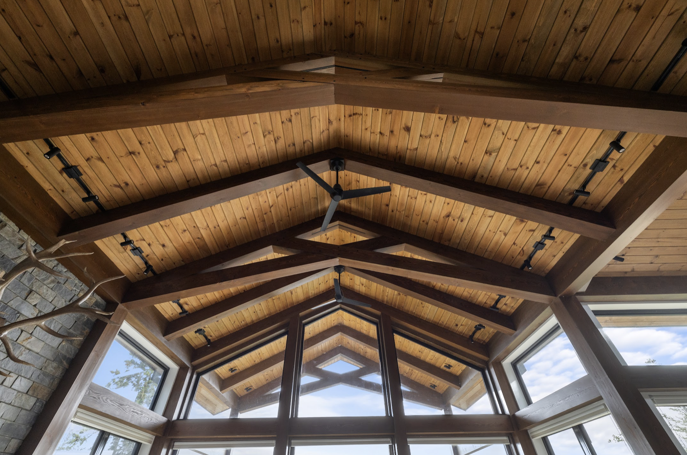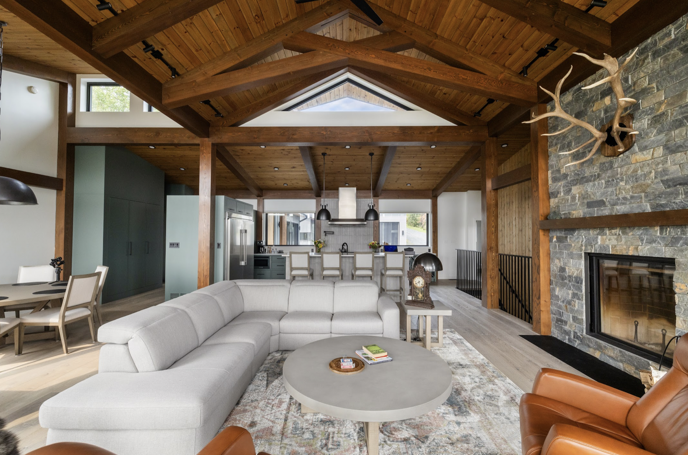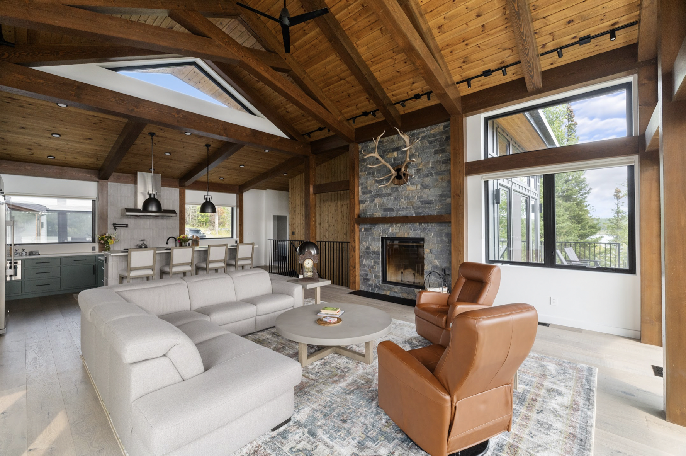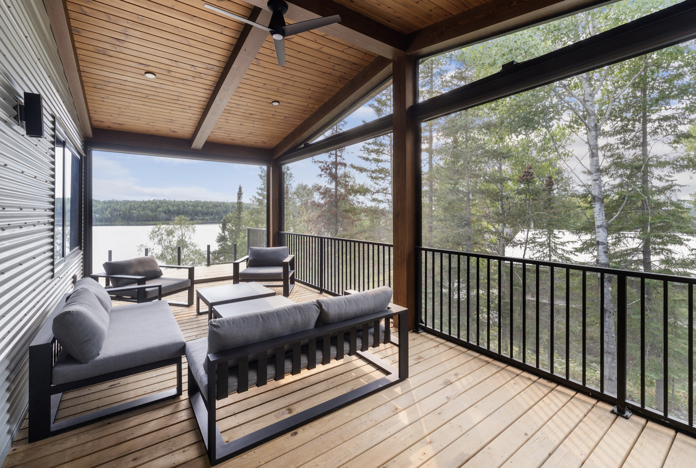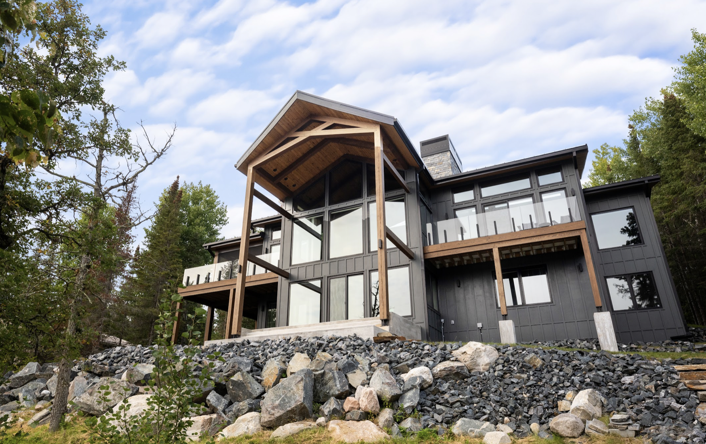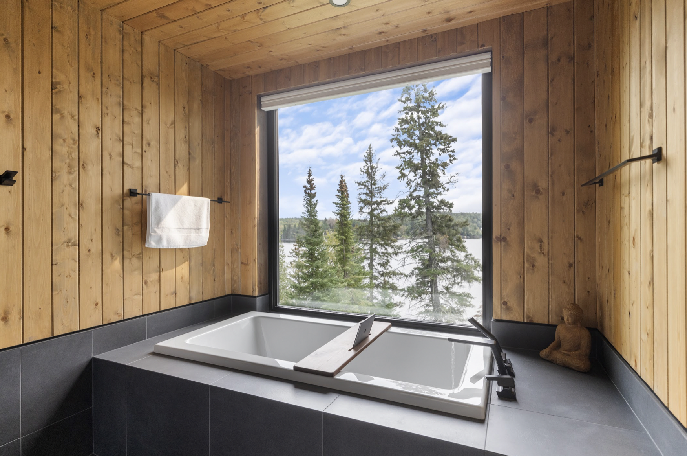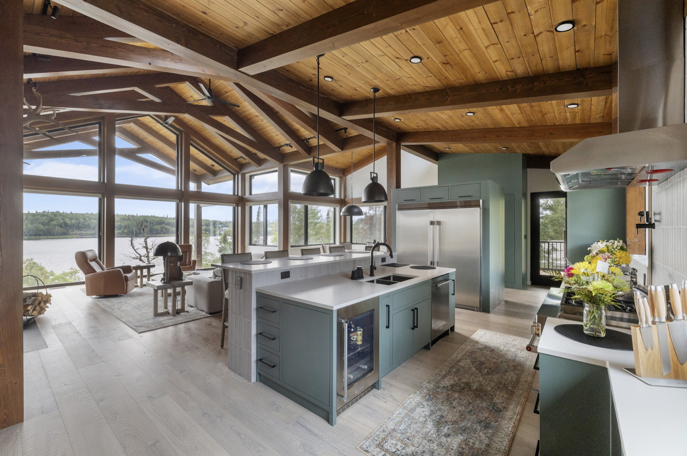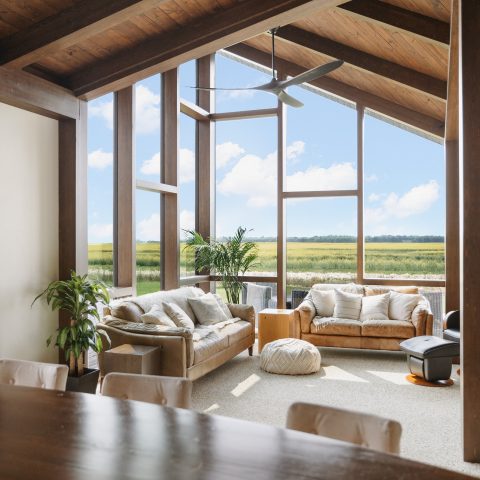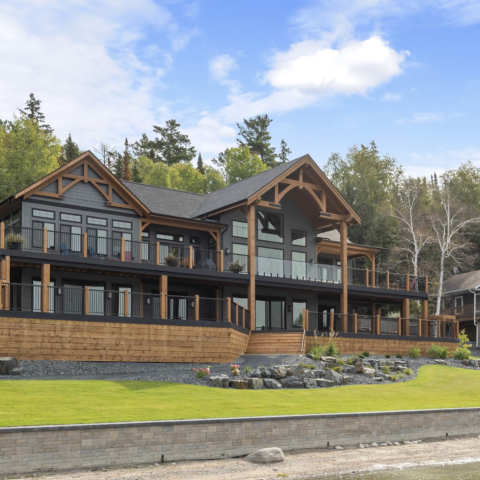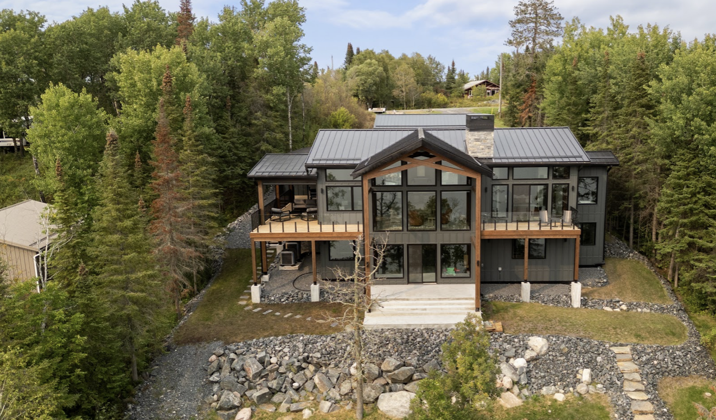
Laurensons Lake
Type: Residential Timber Frame
Size: 4400 sq. ft.
Region: Kenora, Ontario
Architect: Boreal Architecture Studio
Completed: 2023
Builder: Pattyn Ventures
Timber: Douglas Fir / Cornerstone Timberframes
- Situated on a good-sized lake this site feels much more remote than the 4 minutes it takes to drive into downtown Kenora!
- A very modern home with low sloping roofs, it utilizes a grey exterior with black trim that allows the red-hued Douglas fir timber to stand out visually.
- From the lakeside, a double-height timber canopy features a scissor-braced truss and provides cover for the living room’s south-facing windows. A large gathering deck is easily reached from the kitchen and has powered screens to keep the summer bugs at bay.
- The interior living room incorporates the kitchen and dining areas under a wood and timber ceiling that echoes the scissor trusses outside.
- The owner’s suite feels bright and airy, with 14-foot ceilings, transom windows, and timber details that ‘pop’ thanks to white walls.
- A full lower level adds two bedrooms, a central billiards lounge, and a bar area. A wood-feature wall at the stairway carries down from the floor above.
