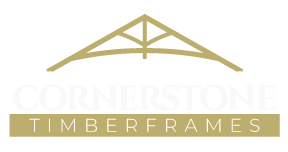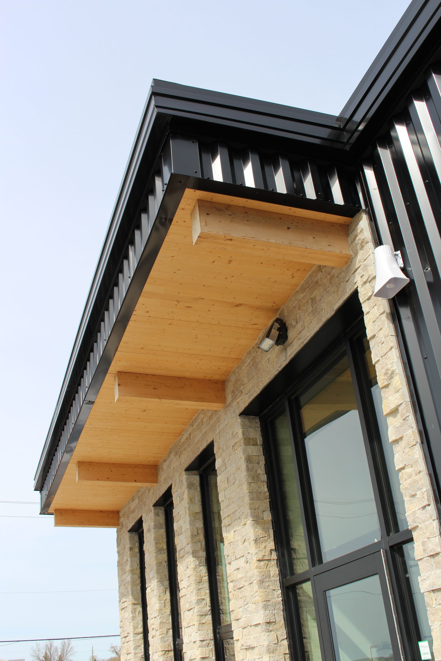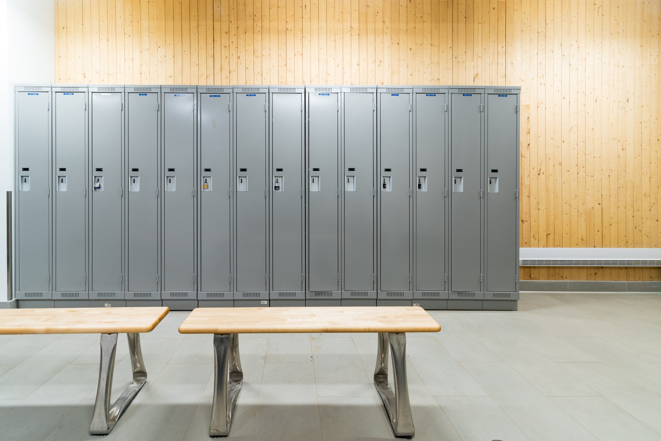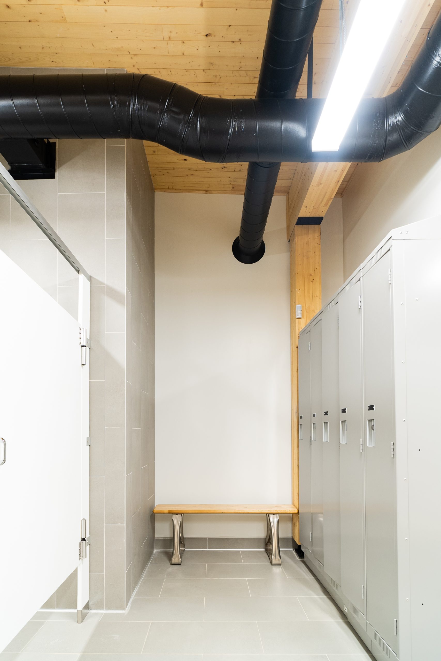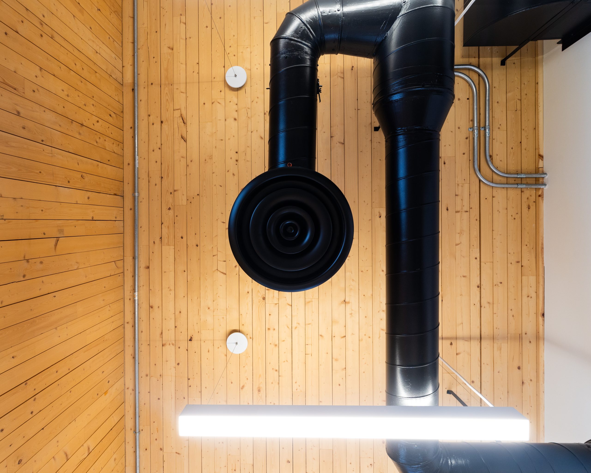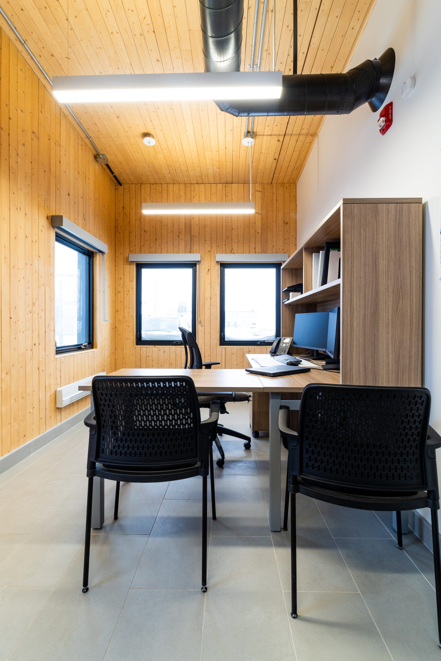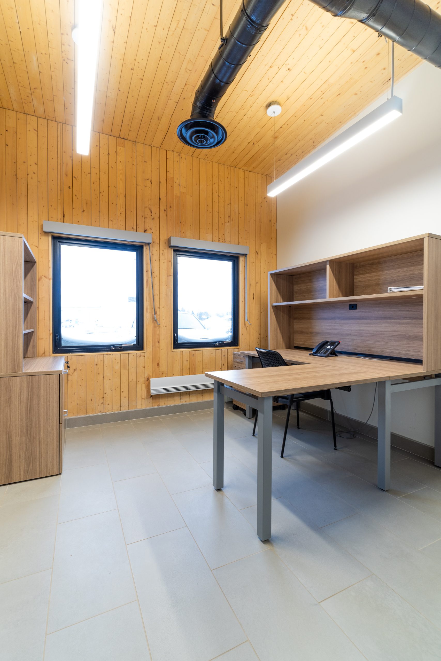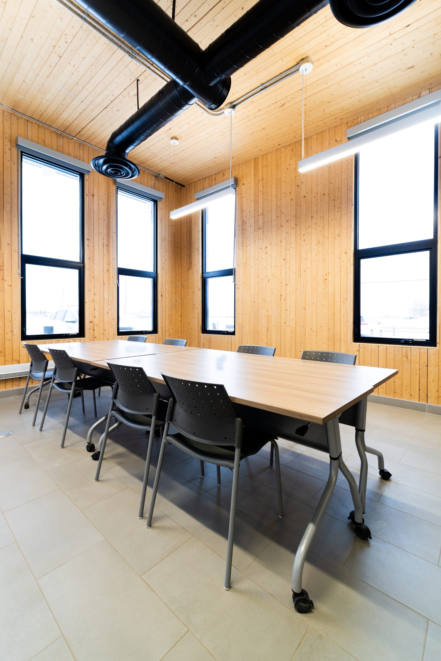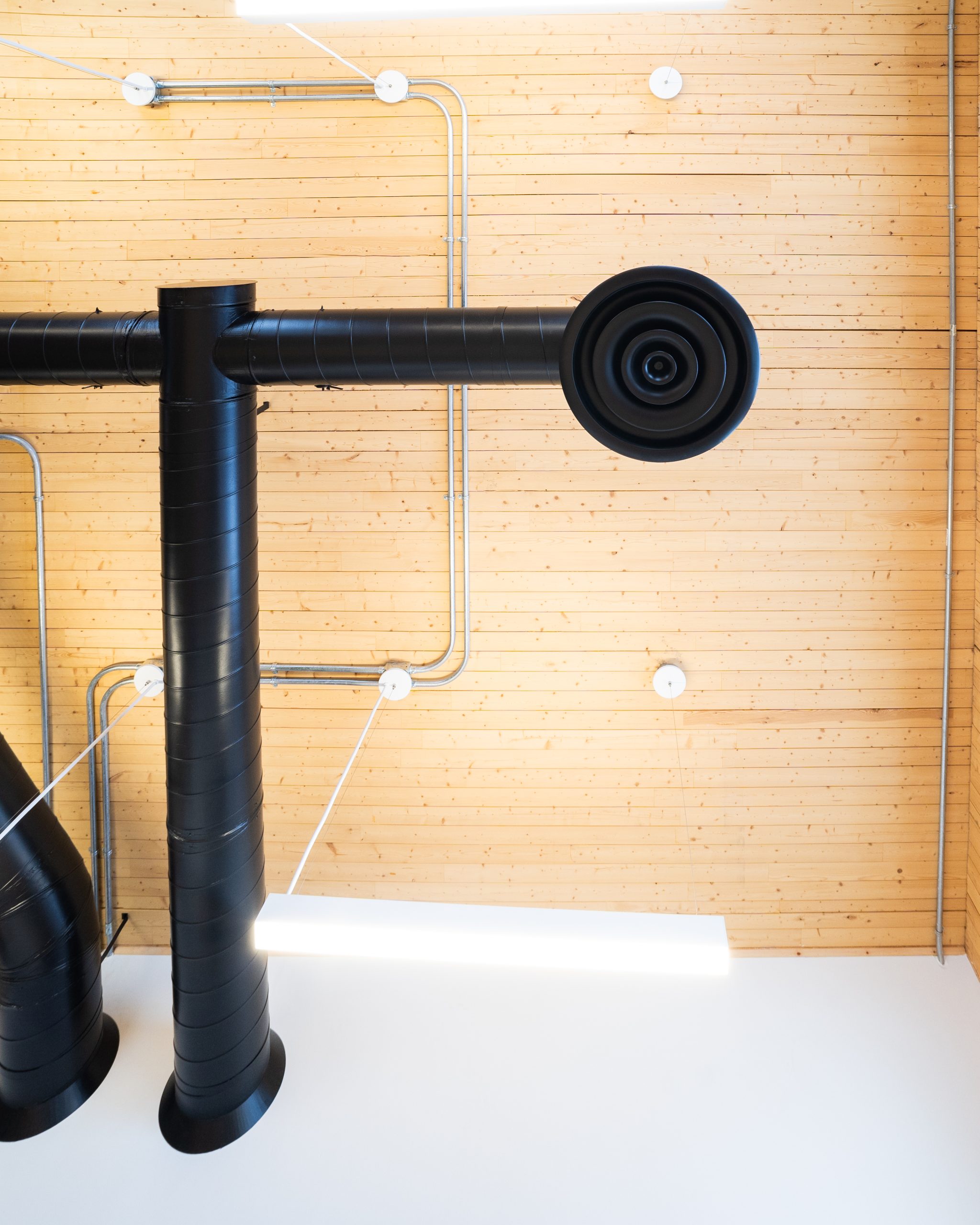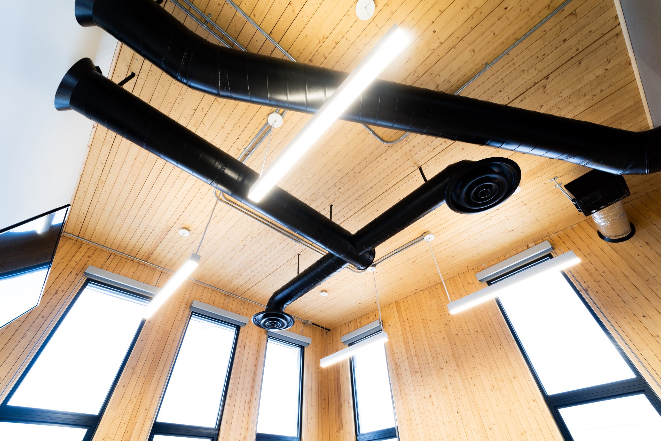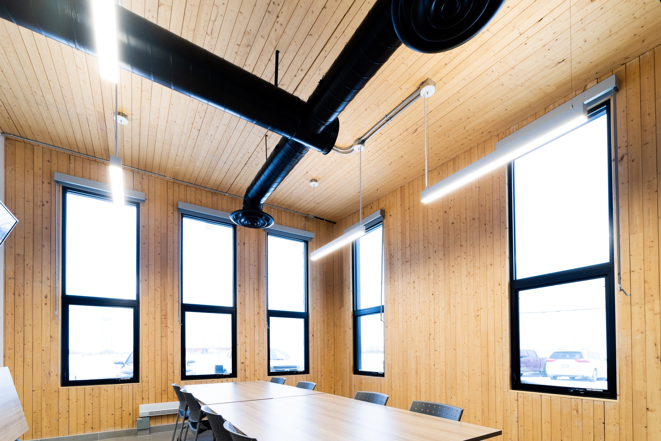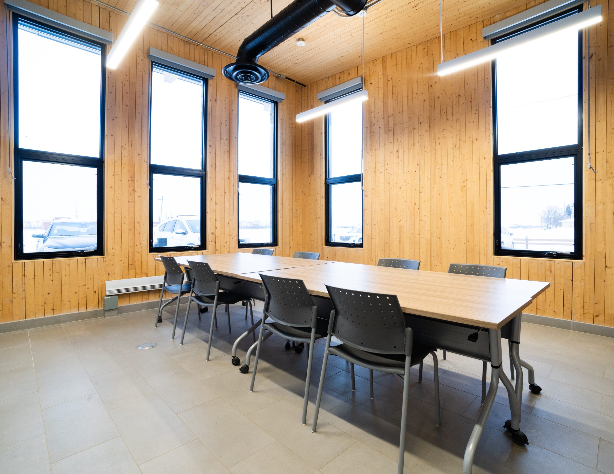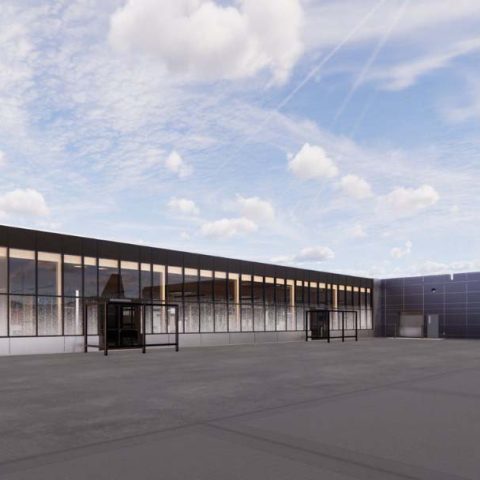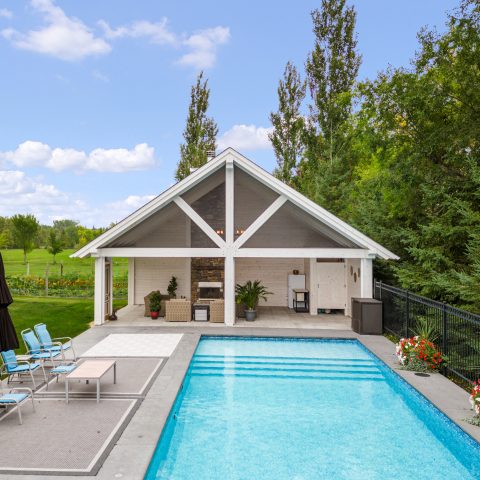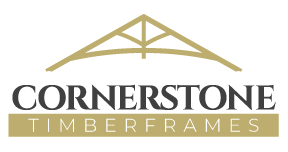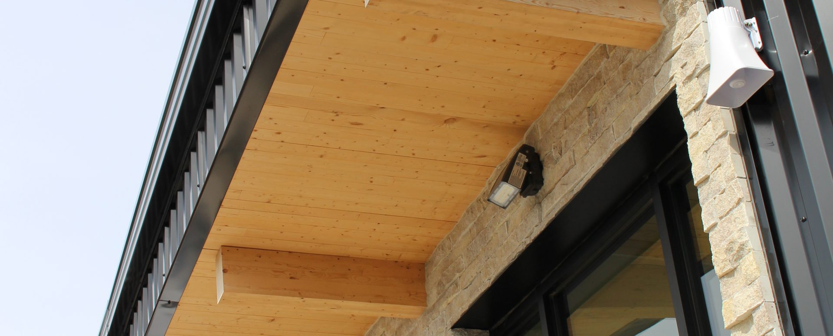
Utility Maintenance Building
COMMERCIAL
Type: Mass Timber - Utility Maintenance Building
Size: 3,385 sq. ft.
Region: Portage La Prairie
Designer: f-BLOK Architecture
Builder: PCL
Timber: Cornerstone Timberframes / Nordic Structures
- In an effort of provide an energizing and comfortable space for the employees of the utility and maintenance team in Portage La Prairie, this CLT and Glulam space was added to a shop facility.
- Exposed wood walls, columns and beams will be visible in the offices, chance rooms, lunch room and common areas.
- The light-coloured black spruce is cheerful and calming, helps to moderate indoor humidity levels, and provides uninterrupted attachment points for shelves, partition walls and fixtures.
- Black duplex coated steel connections and ventilation is exposed throughout providing a nice visual counter point to the wood.
