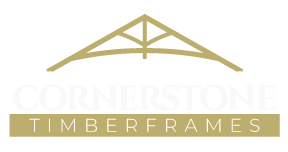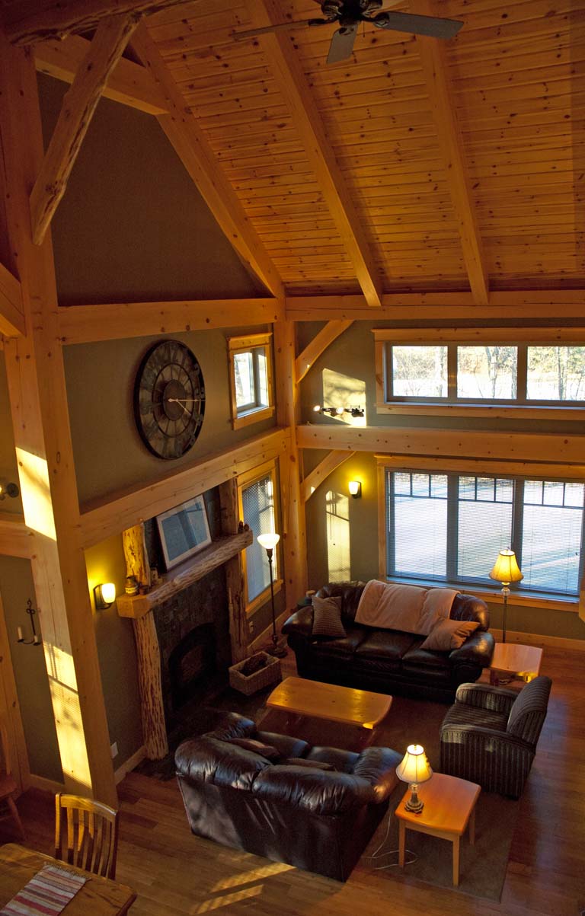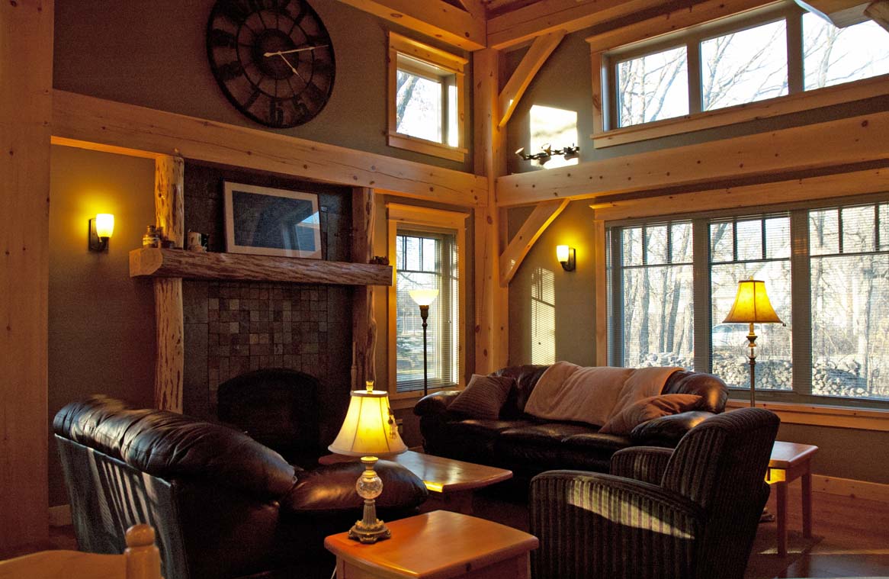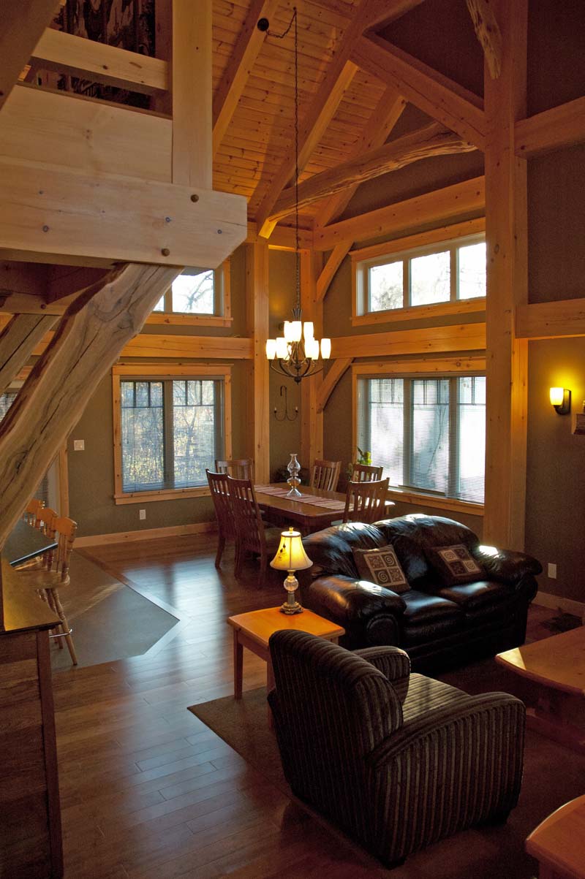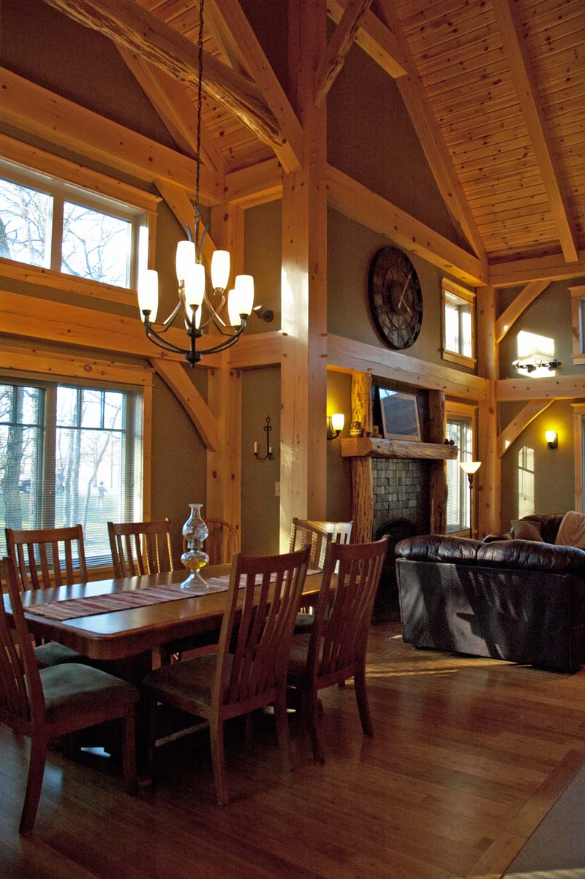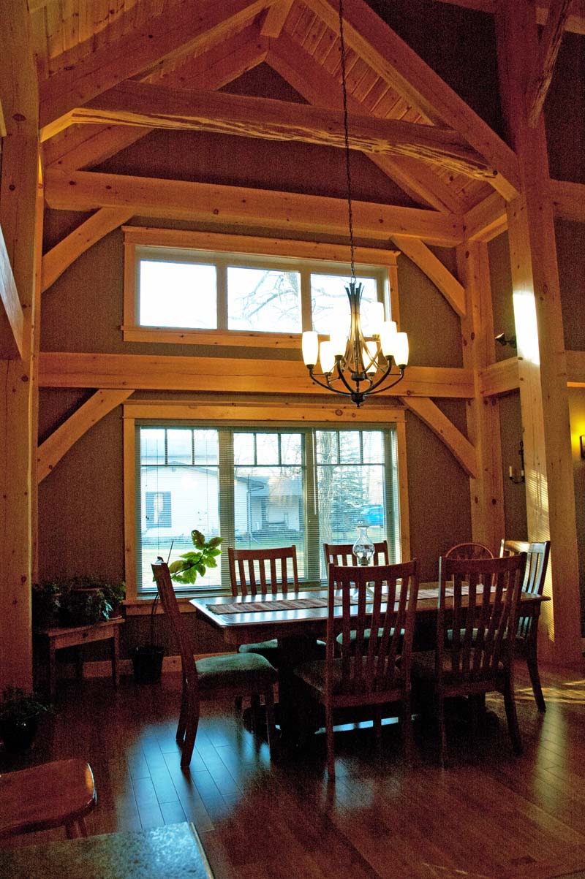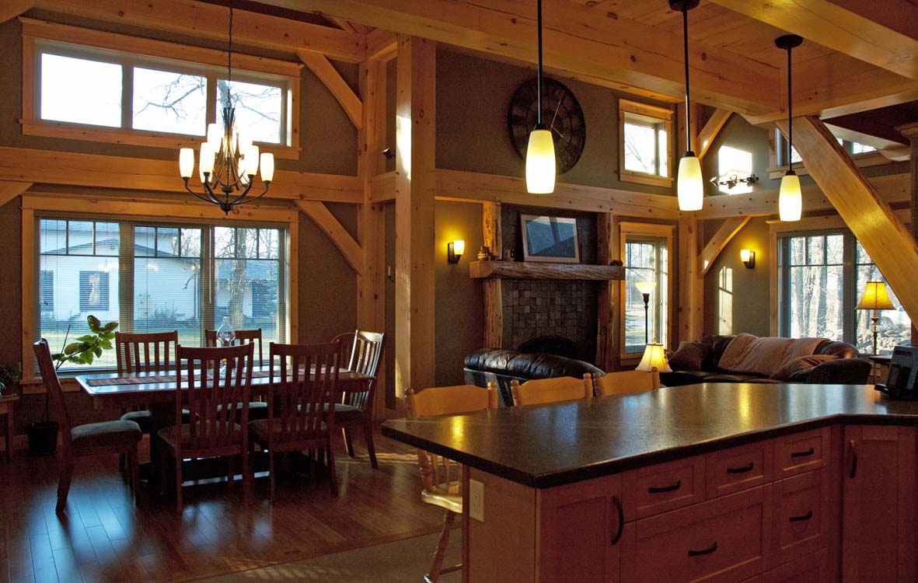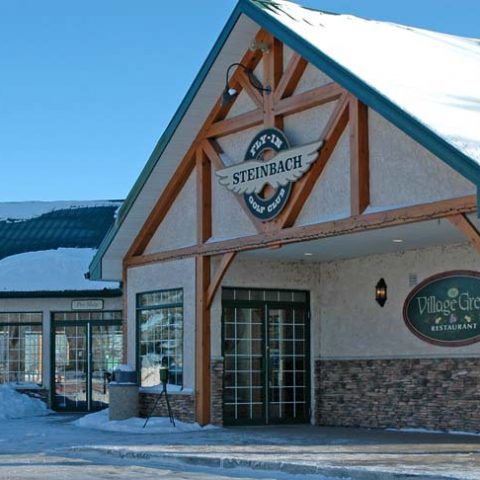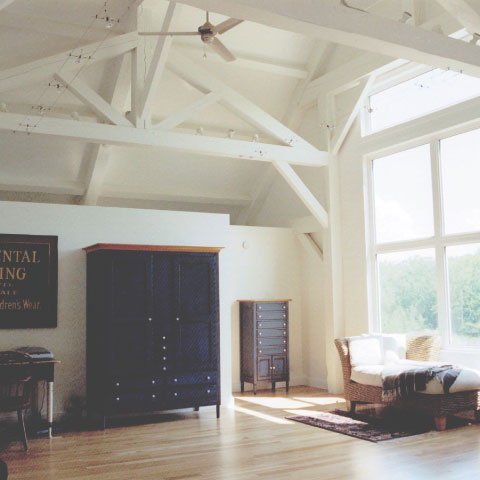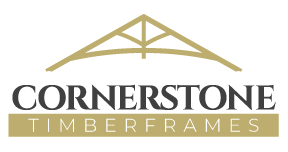
The Oak Haven
Type: Residential
Size: 2300 sq.ft.
Region: Mitchell, MB
Architect: Timber Ridge Design and Cornerstone Timberframes
Completed: 2015
Truss: Queen bent
Bedrooms: 3
Bathrooms: 2
Other: Timbers featured in living and loft areas
Timber: White Pine
- Located on a nicely treed lot in Mitchell, MB, this house has a lot of character throughout with exterior timber elements and fibre cement board finishes
- Full timber frame with many personal touches built into the frame by owner, featuring live edge oak timbers placed throughout the home
- Custom second storey loft bar with intricate timber work
- Handcrafted timber details throughout including the staircase and railing throughout loft line and full timber sunroom overlooking yard
- Live edge oak mantle and slate tile on fireplace
- Open concept kitchen/living/dining room
- Finished in Sansin ENS UV Clear Optimum
