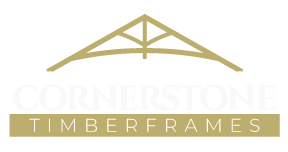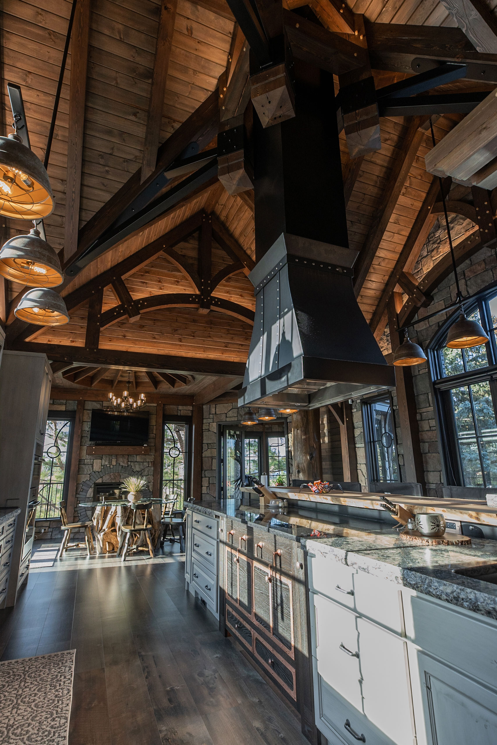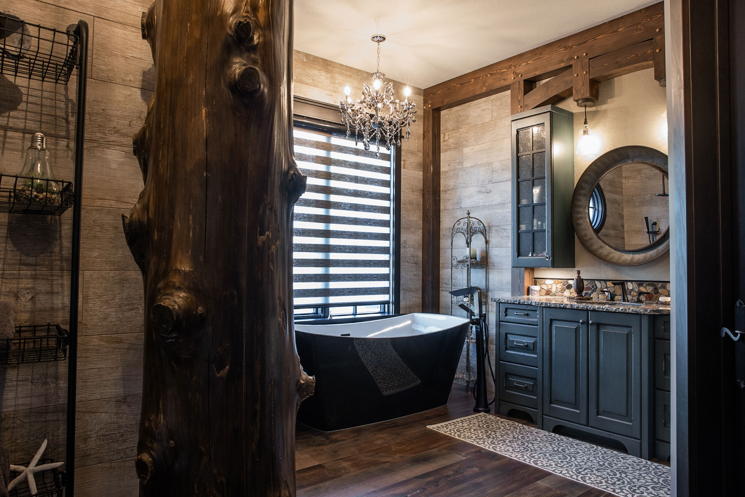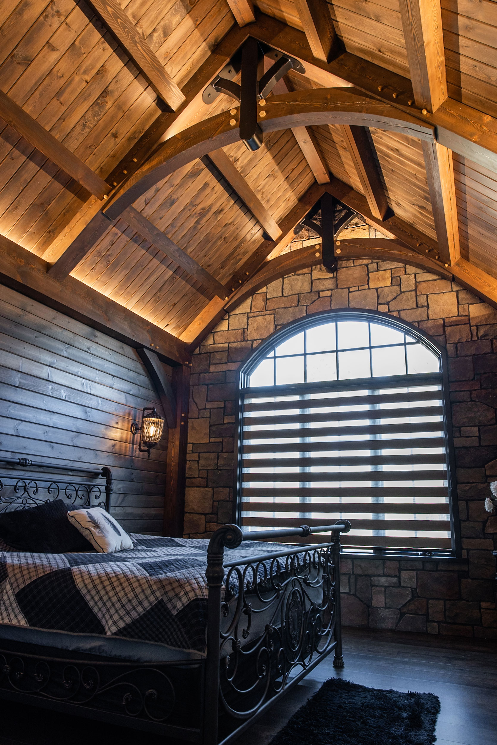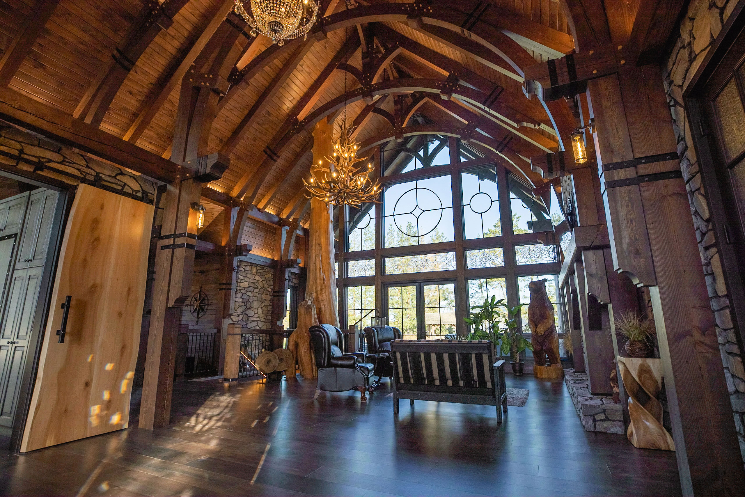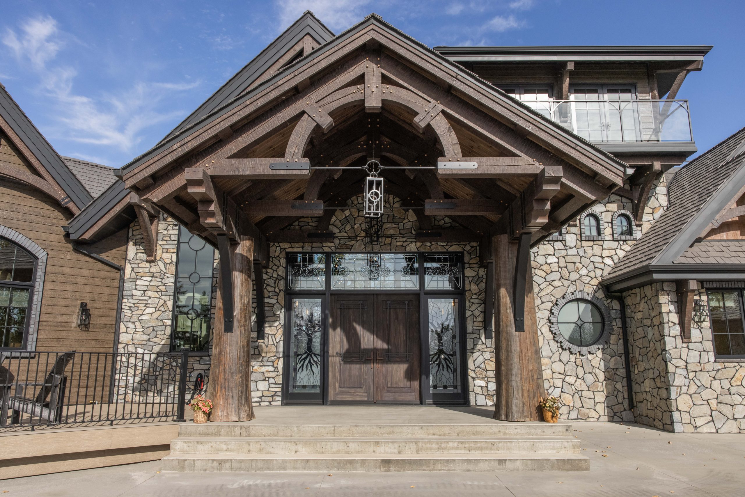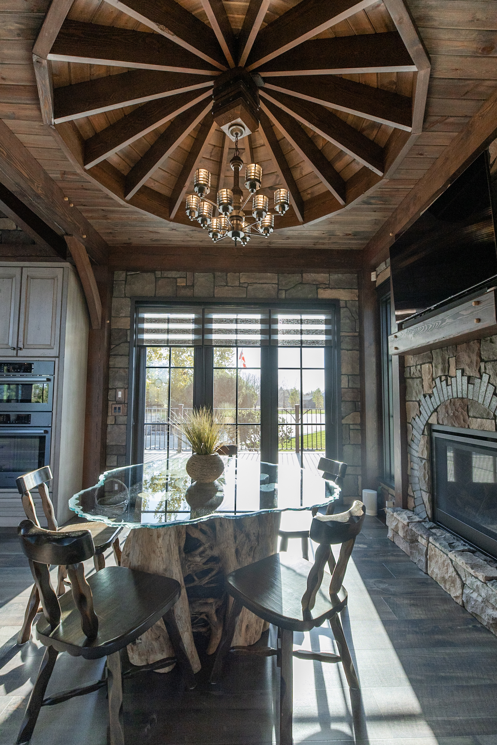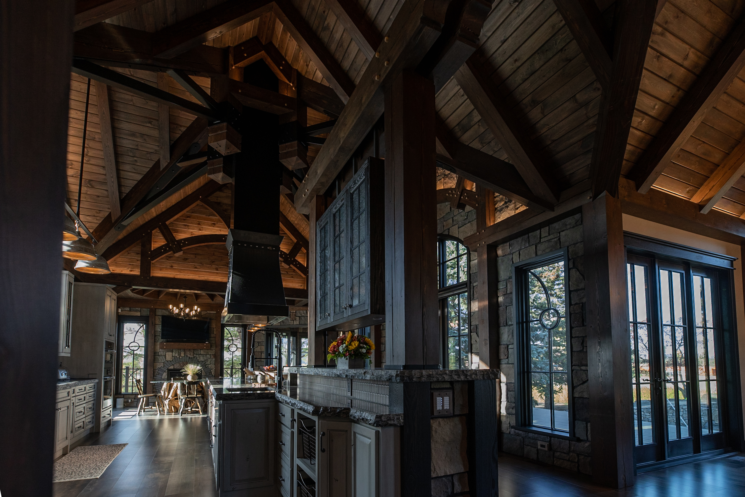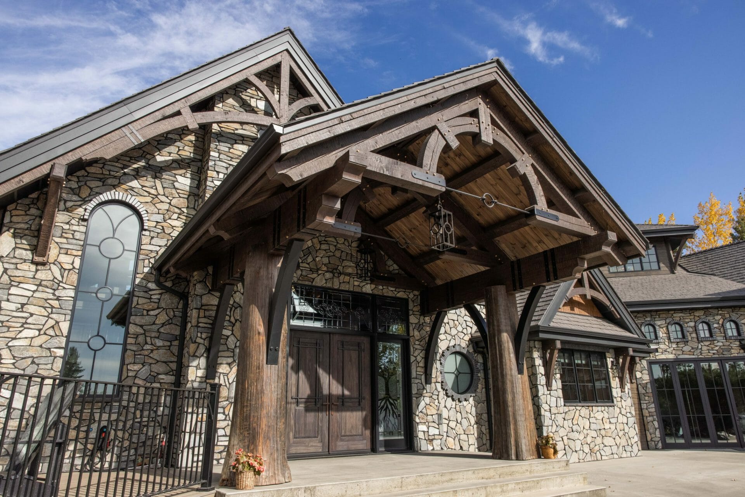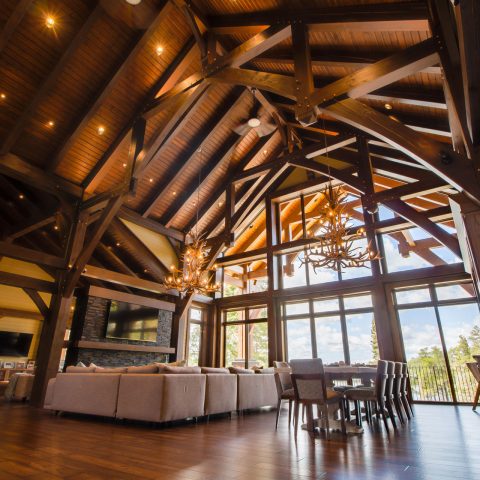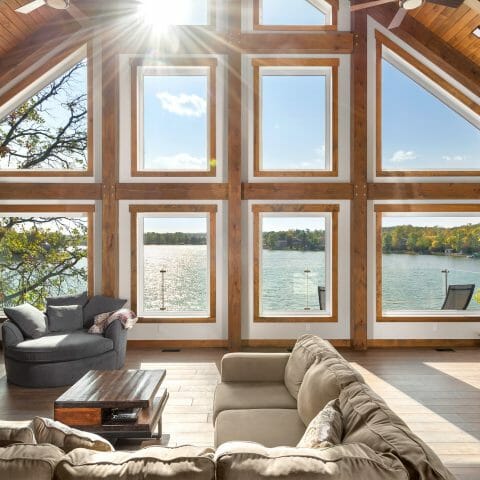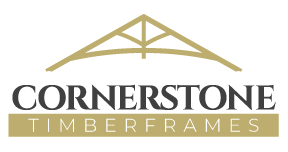
The House On The Prairies
Type: Residential
Size: 4380 sqft – main floor + tower and 2450 sqft – breezeway and garage
Region: SW Manitoba
Architect: Cornerstone Timberframes, Mo Hykaway
Completed: 2020
Builder: Triple E Developments
Truss: King posted
Bedrooms: 4
Bathrooms: 4
Other: Ultimate timber dream home featuring big cedars
Timber: Douglas fir
- Every room boasts unique, one-of-a-kind structural timber detailing, with custom metal accents. As a whole, the home blends naturally into it’s park-like surrounding with the extensive use of stone, glass, and timber on the exterior elevations.
- A third storey tower features a live edge ash transom ridge with a ‘widows walk’ that connects the space to a third storey balcony deck overlooking the backyard and views through the cupola into the covered breezeway that links the home to the garage.
- 16 sided, turreted sunroom that is echoed by a matching tray ceiling detail in the breakfast nook, complete with a stone fireplace and sunburst masonry detail around the hearth.
- A total of 13 Western red cedar logs grace the home in strategic locations as you enter through the covered front entry, all the way to the back covered deck canopy.
- Reclaim Douglas fir/larch timbers throughout from a mix of grain elevators across the prairies. Re-sawn and planed smooth on the interior, adze-like texture on all exterior timbers
- Great room features stunning cathedral-like trusses, custom window grills, a massive Western red cedar tree trunk in the corner of the stairwell and an impressive stone chimney complete with an integrated mantle into the structural timber posts
- Kitchen features a cross-gabled roof with a four-foot central opening that houses a custom metal range hood above the 20’ island. Sycamore slabs finish off the sitting area
- Dining room carries the window detailing through with local live edge ash collar ties in the timber ceiling detail. A large swelling cedar log, visible from all points of the main floor is the cornerstone of the floor plan
- Intricately detailed timber and steel railings and newel posts are complimented by a site curved railing leading down to the basement that closely follows around a 42” diameter cedar log
- The custom Chocolate Ebony stain highlights the beautiful character marks of the reclaimed material, while also allowing the high/low grain pattern of the douglas fir to shine.
- The pine tongue and groove ceiling boards are a slightly lighter shade of the same Chocolate Ebony color, this allows the beams to be the feature of the ceiling while keeping the bright lofty feeling of the vaulted spaces.
- The exterior cedar logs complement the timber perfectly with a stunning silver patina while the interior cedars are clear coated leaving a visual representation of their past life.
