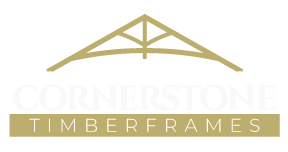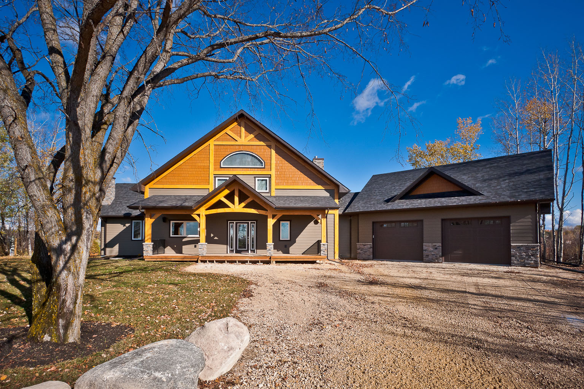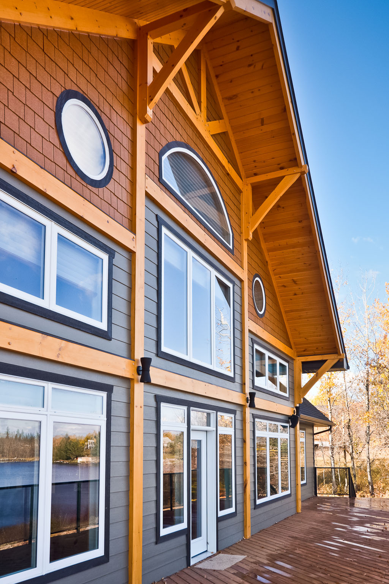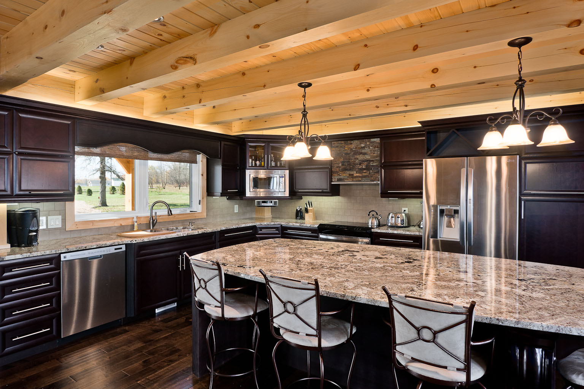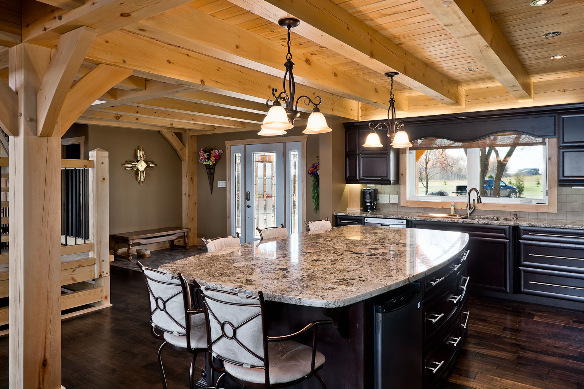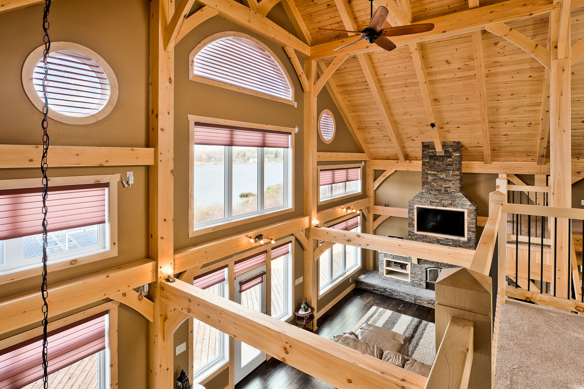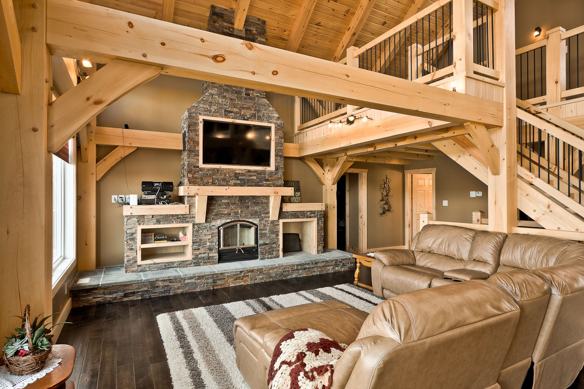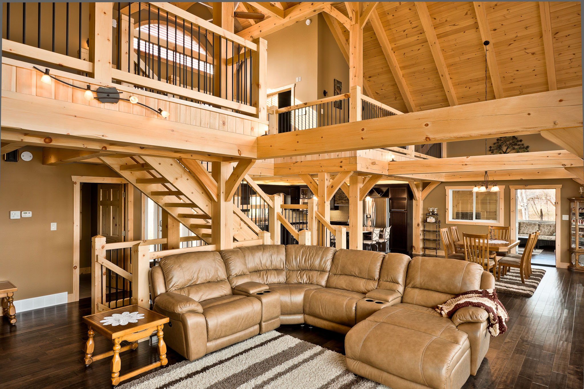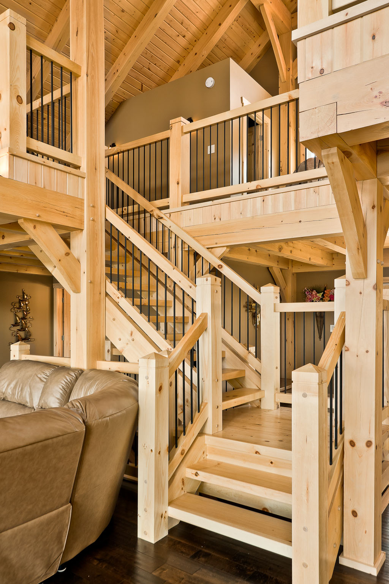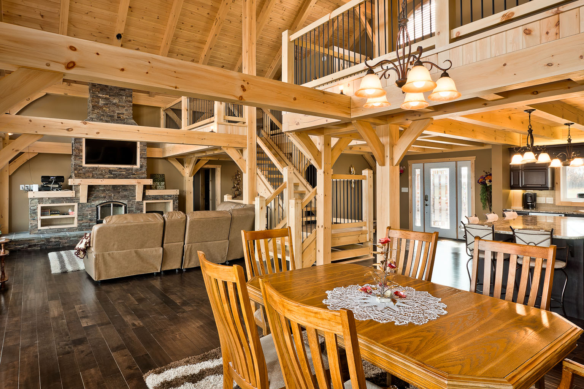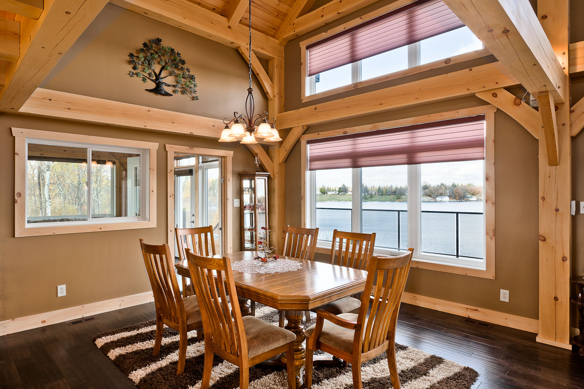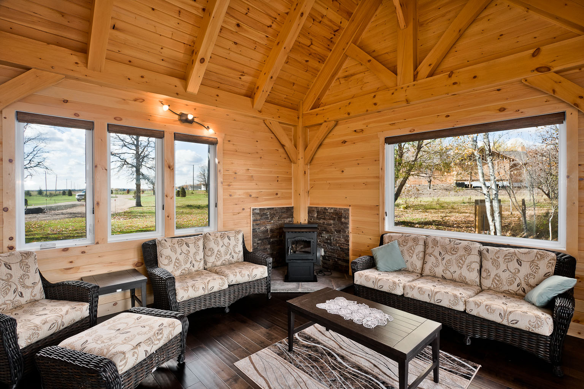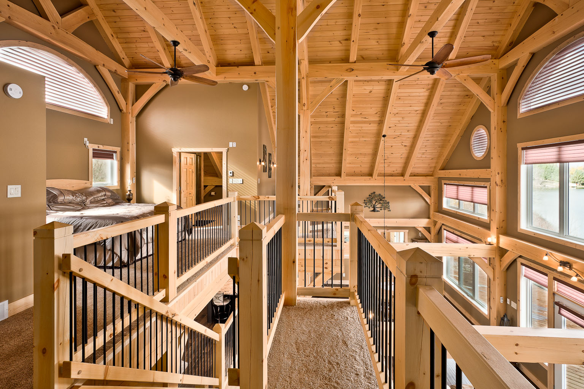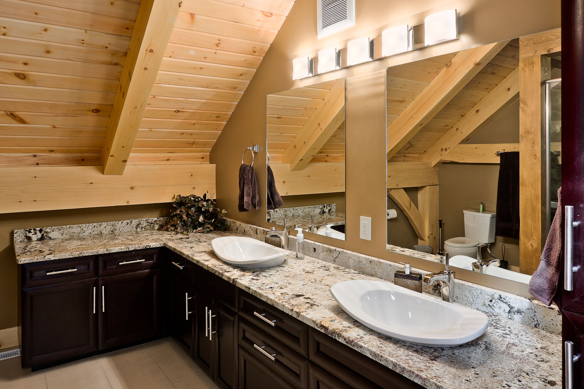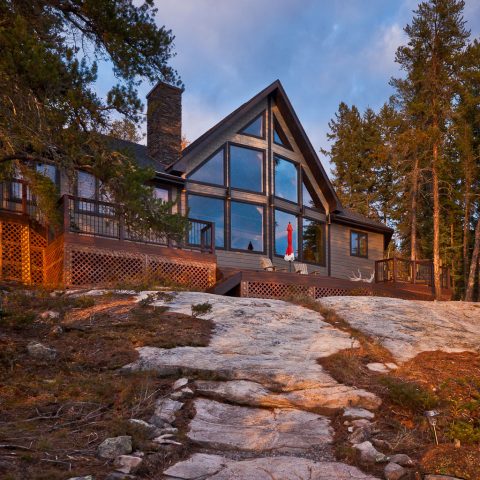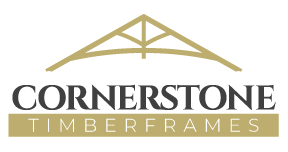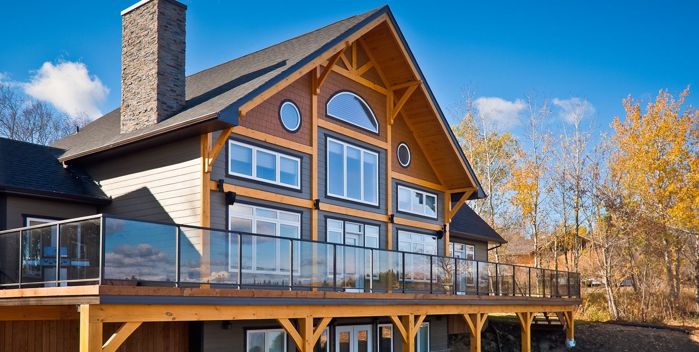
Bear Foot Island Cottage
Type: Residential
Size: 1700 sq.ft.
Region: Lee River, Lac du Bonnet
Completed: 2013
Builder: Timber Ridge Homes
Truss: Queen bent
Bedrooms: 3
Bathrooms: 3
Other: Tyrolean frame plan
Timber: White Pine
- Based off our ‘Lily Pad’ timber frame design, this project is located right on the water with a walk-out basement, flanking sunroom and a link to an angled two door garage
- In addition to the interior timber frame, this project has a lot of exterior timber elements including ledger and half posts to mimic the interior frame, gable trims and brackets and a post and plate support for the entire water side deck which spans over 70’, and timber frame entry with a king posted double curving tie
- Features lots of windows water side with one half-round and two circular windows
- Large overhangs with tongue and groove boards visible from below
- Interior frame has arcade plates with large curved braces and an open concept living/dining room area with kitchen to the back with full timber above
- Frame is finished with Sansin ENS UV Clear Optimum
